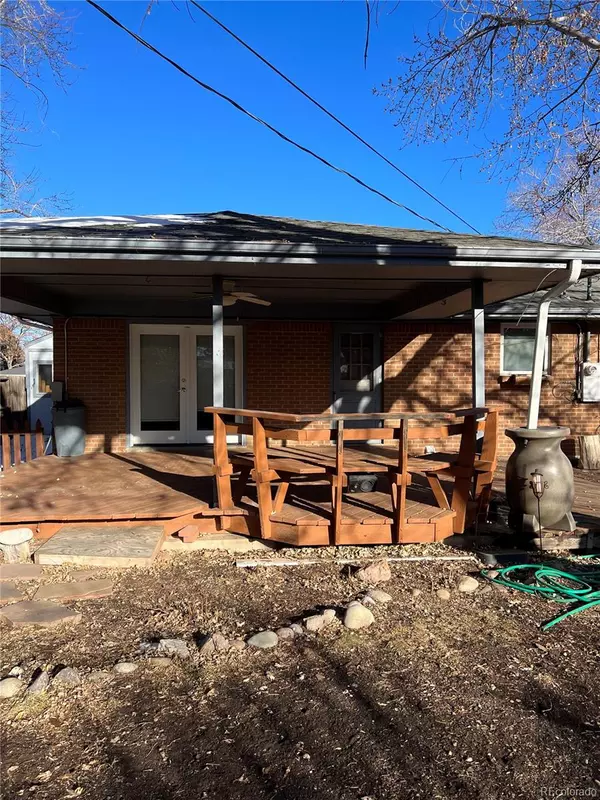
5 Beds
3 Baths
2,720 SqFt
5 Beds
3 Baths
2,720 SqFt
Key Details
Property Type Single Family Home
Sub Type Single Family Residence
Listing Status Active
Purchase Type For Sale
Square Footage 2,720 sqft
Price per Sqft $233
Subdivision Hampden Heights
MLS Listing ID 9874109
Bedrooms 5
Full Baths 1
Three Quarter Bath 2
HOA Y/N No
Abv Grd Liv Area 1,489
Originating Board recolorado
Year Built 1963
Annual Tax Amount $2,585
Tax Year 2022
Lot Size 0.260 Acres
Acres 0.26
Property Description
The sale and the possession is subject to the existing lease: Current rent $ 3175 ; lease expires 02/24/2025
Investment property, a rental, no SPD.
Welcome to this impressive ranch home, boasting a sprawling 3,000 sq ft and a full basement, nestled in a highly desirable South Denver neighborhood. The bright and open floor plan is accentuated by skylights, filling the home with natural light and creating an inviting atmosphere.
Situated on a generous lot of over a quarter acre, the property offers a superb backyard that is both quiet and private. The fenced yard features a covered patio, providing the perfect setting for outdoor relaxation, dining, and entertaining.
The location is nothing short of incredible, placing you at the heart of convenience. You're just moments away from a variety of restaurants, shopping options, and the scenic Cherry Creek Trail. Nearby parks offer ample opportunities for outdoor activities, while the proximity to the Denver Tech Center (DTC) adds to the appeal for professionals.
Location
State CO
County Denver
Zoning S-SU-F
Rooms
Basement Finished, Full
Main Level Bedrooms 3
Interior
Heating Forced Air, Natural Gas
Cooling None
Fireplace N
Appliance Dishwasher, Disposal, Oven, Refrigerator
Exterior
Garage Spaces 2.0
Roof Type Composition
Total Parking Spaces 2
Garage Yes
Building
Lot Description Level
Sewer Public Sewer
Water Public
Level or Stories One
Structure Type Brick,Frame
Schools
Elementary Schools Holm
Middle Schools Hamilton
High Schools Thomas Jefferson
School District Denver 1
Others
Senior Community No
Ownership Agent Owner
Acceptable Financing 1031 Exchange, Cash, Conventional, Other
Listing Terms 1031 Exchange, Cash, Conventional, Other
Special Listing Condition None

6455 S. Yosemite St., Suite 500 Greenwood Village, CO 80111 USA

Making real estate fun, simple and stress-free!






