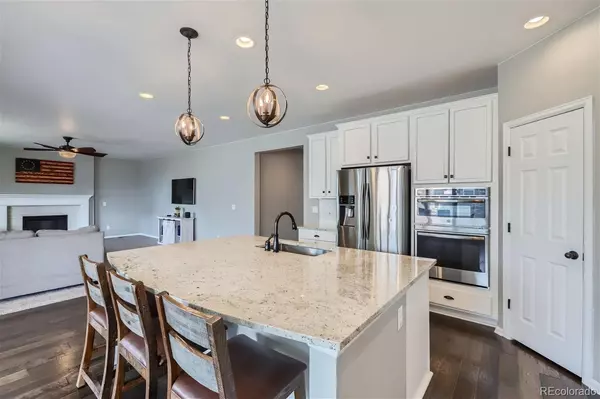
5 Beds
3 Baths
4,034 SqFt
5 Beds
3 Baths
4,034 SqFt
Key Details
Property Type Single Family Home
Sub Type Single Family Residence
Listing Status Active
Purchase Type For Sale
Square Footage 4,034 sqft
Price per Sqft $173
Subdivision Barefoot Lakes
MLS Listing ID 5053621
Style Contemporary
Bedrooms 5
Full Baths 3
Condo Fees $270
HOA Fees $270/qua
HOA Y/N Yes
Abv Grd Liv Area 2,108
Originating Board recolorado
Year Built 2017
Annual Tax Amount $6,829
Tax Year 2023
Lot Size 7,405 Sqft
Acres 0.17
Property Description
Location
State CO
County Weld
Rooms
Basement Finished
Main Level Bedrooms 4
Interior
Interior Features Audio/Video Controls, Ceiling Fan(s), Eat-in Kitchen, Open Floorplan, Pantry, Quartz Counters, Smoke Free, Sound System, Walk-In Closet(s)
Heating Forced Air
Cooling Central Air
Flooring Carpet, Tile, Wood
Fireplaces Number 1
Fireplaces Type Living Room
Fireplace Y
Appliance Cooktop, Dishwasher, Disposal, Dryer, Microwave, Oven, Range, Range Hood, Refrigerator, Washer
Laundry In Unit
Exterior
Exterior Feature Lighting, Private Yard, Rain Gutters
Parking Features Concrete
Garage Spaces 3.0
Fence Full
Utilities Available Cable Available, Electricity Available, Electricity Connected, Internet Access (Wired), Natural Gas Connected, Phone Available
Roof Type Composition
Total Parking Spaces 6
Garage Yes
Building
Lot Description Irrigated, Landscaped, Level, Sprinklers In Front, Sprinklers In Rear
Foundation Concrete Perimeter
Sewer Public Sewer
Water Public
Level or Stories One
Structure Type Frame
Schools
Elementary Schools Mead
Middle Schools Mead
High Schools Mead
School District St. Vrain Valley Re-1J
Others
Senior Community No
Ownership Individual
Acceptable Financing Cash, Conventional, FHA, VA Loan
Listing Terms Cash, Conventional, FHA, VA Loan
Special Listing Condition None
Pets Allowed Yes

6455 S. Yosemite St., Suite 500 Greenwood Village, CO 80111 USA

Making real estate fun, simple and stress-free!






