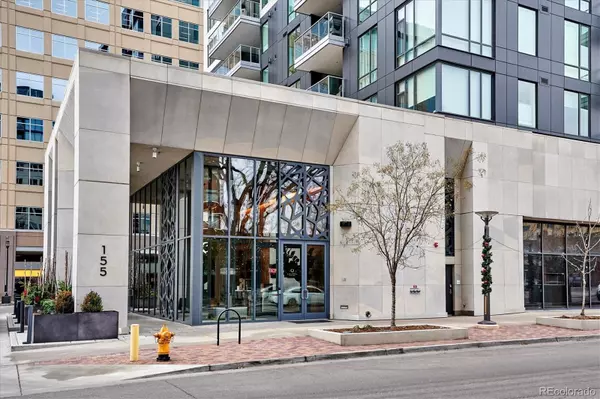
1 Bed
2 Baths
858 SqFt
1 Bed
2 Baths
858 SqFt
Key Details
Property Type Condo
Sub Type Condominium
Listing Status Active
Purchase Type For Sale
Square Footage 858 sqft
Price per Sqft $1,043
Subdivision Cherry Creek North
MLS Listing ID 3740821
Style Urban Contemporary
Bedrooms 1
Half Baths 1
Three Quarter Bath 1
Condo Fees $794
HOA Fees $794/mo
HOA Y/N Yes
Abv Grd Liv Area 858
Originating Board recolorado
Year Built 2017
Annual Tax Amount $5,496
Tax Year 2023
Property Description
Location
State CO
County Denver
Zoning C-CCN-12
Rooms
Main Level Bedrooms 1
Interior
Interior Features Five Piece Bath, Kitchen Island, Open Floorplan, Primary Suite, Quartz Counters, Smoke Free, Walk-In Closet(s)
Heating Forced Air, Natural Gas
Cooling Central Air
Flooring Carpet, Tile, Wood
Fireplaces Number 1
Fireplaces Type Gas Log, Living Room
Fireplace Y
Appliance Cooktop, Dishwasher, Disposal, Double Oven, Dryer, Microwave, Refrigerator, Washer
Laundry In Unit
Exterior
Roof Type Unknown
Total Parking Spaces 1
Garage No
Building
Sewer Public Sewer
Level or Stories One
Structure Type Concrete,Metal Siding,Stone
Schools
Elementary Schools Bromwell
Middle Schools Morey
High Schools East
School District Denver 1
Others
Senior Community No
Ownership Individual
Acceptable Financing Cash, Conventional
Listing Terms Cash, Conventional
Special Listing Condition None

6455 S. Yosemite St., Suite 500 Greenwood Village, CO 80111 USA

Making real estate fun, simple and stress-free!






