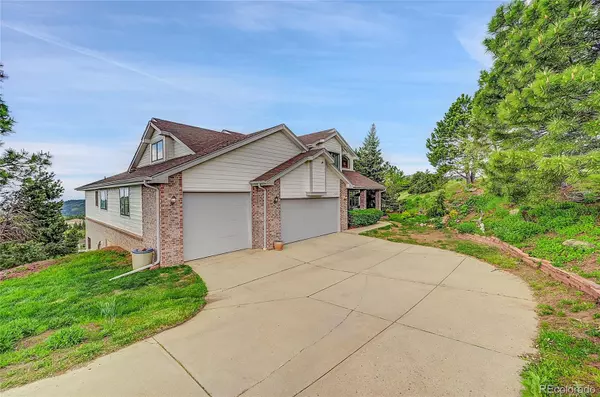
5 Beds
5 Baths
4,482 SqFt
5 Beds
5 Baths
4,482 SqFt
Key Details
Property Type Single Family Home
Sub Type Single Family Residence
Listing Status Active Under Contract
Purchase Type For Sale
Square Footage 4,482 sqft
Price per Sqft $278
Subdivision Paradise Hills
MLS Listing ID 4929085
Style Mountain Contemporary
Bedrooms 5
Full Baths 4
Half Baths 1
Condo Fees $700
HOA Fees $700/ann
HOA Y/N Yes
Abv Grd Liv Area 3,123
Originating Board recolorado
Year Built 1995
Annual Tax Amount $8,180
Tax Year 2023
Lot Size 1.100 Acres
Acres 1.1
Property Description
Location
State CO
County Jefferson
Zoning MR-1
Rooms
Basement Finished, Walk-Out Access
Main Level Bedrooms 1
Interior
Interior Features Breakfast Nook, Entrance Foyer, Five Piece Bath, Granite Counters, High Ceilings, Jack & Jill Bathroom, Kitchen Island, Pantry, Walk-In Closet(s)
Heating Forced Air, Natural Gas
Cooling Central Air
Flooring Carpet, Wood
Fireplaces Number 2
Fireplaces Type Basement, Family Room, Gas
Fireplace Y
Appliance Dishwasher, Double Oven, Refrigerator
Exterior
Exterior Feature Private Yard
Garage Spaces 3.0
Roof Type Composition
Total Parking Spaces 3
Garage Yes
Building
Sewer Septic Tank
Water Public
Level or Stories Two
Structure Type Frame
Schools
Elementary Schools Ralston
Middle Schools Bell
High Schools Golden
School District Jefferson County R-1
Others
Senior Community No
Ownership Individual
Acceptable Financing Cash, Conventional, VA Loan
Listing Terms Cash, Conventional, VA Loan
Special Listing Condition None
Pets Allowed Cats OK, Dogs OK

6455 S. Yosemite St., Suite 500 Greenwood Village, CO 80111 USA

Making real estate fun, simple and stress-free!






