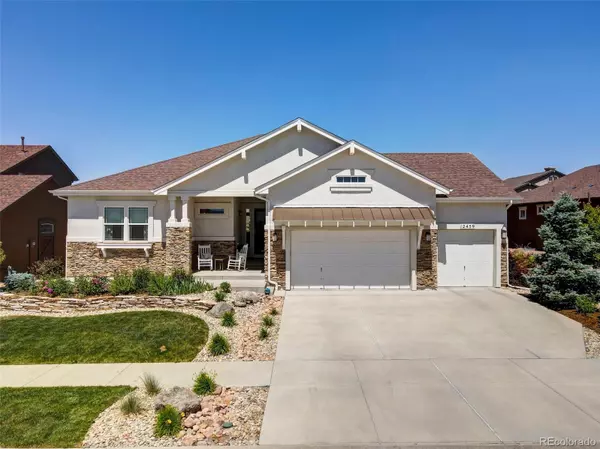
5 Beds
4 Baths
4,087 SqFt
5 Beds
4 Baths
4,087 SqFt
Key Details
Property Type Single Family Home
Sub Type Single Family Residence
Listing Status Pending
Purchase Type For Sale
Square Footage 4,087 sqft
Price per Sqft $242
Subdivision Flying Horse
MLS Listing ID 2217084
Bedrooms 5
Full Baths 2
Half Baths 1
Three Quarter Bath 1
Condo Fees $200
HOA Fees $200/qua
HOA Y/N Yes
Abv Grd Liv Area 2,306
Originating Board recolorado
Year Built 2018
Annual Tax Amount $5,241
Tax Year 2022
Lot Size 10,018 Sqft
Acres 0.23
Property Description
five with 3/4 bath. The basement features an incredible play area including a built in playhouse with slide. This home has it all and is located in the sought after Flying Horse community, around the corner from the incredible club at Flying Horse with a stunning outdoor pool for summer fun, basketball courts, kids care, an award winning day spa, and a golf course. The spa captivates you as you walk down into the grotto setting and features massages, facials, and much more. The club also features fine dining and hotel accommodations for your out of town guests. Within the neighborhood, there are parks, walking paths, and an amphitheater a few streets over used for summer entertainment. The home is also minutes away from all the entertainment and incredible eats on Northgate boulevard and Voyager Parkway.
Location
State CO
County El Paso
Zoning PUD UV
Rooms
Basement Finished
Main Level Bedrooms 3
Interior
Interior Features Eat-in Kitchen, Five Piece Bath, High Ceilings, Open Floorplan, Primary Suite, Radon Mitigation System, Walk-In Closet(s)
Heating Forced Air, Natural Gas
Cooling Central Air
Flooring Carpet, Tile, Wood
Fireplaces Type Living Room
Fireplace N
Appliance Cooktop, Dishwasher, Disposal, Dryer, Microwave, Oven, Refrigerator, Washer
Exterior
Exterior Feature Playground
Garage Oversized
Garage Spaces 3.0
Fence Partial
Utilities Available Electricity Connected, Natural Gas Connected
View Mountain(s)
Roof Type Composition
Total Parking Spaces 3
Garage Yes
Building
Lot Description Level
Sewer Public Sewer
Water Public
Level or Stories One
Structure Type Frame
Schools
Elementary Schools Discovery Canyon
Middle Schools Discovery Canyon
High Schools Discovery Canyon
School District Academy 20
Others
Senior Community No
Ownership Individual
Acceptable Financing Cash, Conventional, FHA, VA Loan
Listing Terms Cash, Conventional, FHA, VA Loan
Special Listing Condition None

6455 S. Yosemite St., Suite 500 Greenwood Village, CO 80111 USA

Making real estate fun, simple and stress-free!






