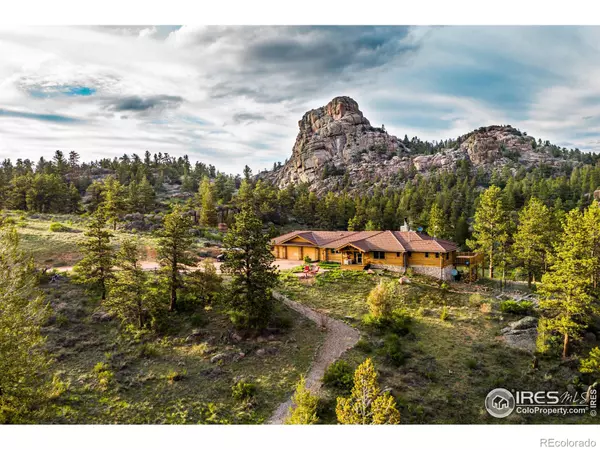
4 Beds
3 Baths
3,470 SqFt
4 Beds
3 Baths
3,470 SqFt
Key Details
Property Type Single Family Home
Sub Type Single Family Residence
Listing Status Active
Purchase Type For Sale
Square Footage 3,470 sqft
Price per Sqft $430
Subdivision Weaver Park
MLS Listing ID IR1014279
Bedrooms 4
Full Baths 2
Half Baths 1
Condo Fees $100
HOA Fees $100/ann
HOA Y/N Yes
Abv Grd Liv Area 1,991
Originating Board recolorado
Year Built 1998
Annual Tax Amount $7,900
Tax Year 2023
Lot Size 37.000 Acres
Acres 37.0
Property Description
Location
State CO
County Larimer
Zoning Res-Ag
Rooms
Basement Full, Walk-Out Access
Main Level Bedrooms 1
Interior
Interior Features Eat-in Kitchen, Five Piece Bath, Open Floorplan, Pantry, Sauna, Walk-In Closet(s)
Heating Baseboard, Propane, Wood Stove
Fireplaces Type Family Room, Gas, Living Room
Equipment Satellite Dish
Fireplace N
Appliance Dishwasher, Disposal, Double Oven, Dryer, Microwave, Oven, Refrigerator, Self Cleaning Oven, Washer
Laundry In Unit
Exterior
Exterior Feature Balcony, Spa/Hot Tub
Garage Heated Garage, Oversized, Oversized Door
Garage Spaces 2.0
Fence Fenced, Partial
Utilities Available Electricity Available
Waterfront Description Pond,Stream
Roof Type Metal
Total Parking Spaces 2
Garage Yes
Building
Lot Description Meadow, Rock Outcropping, Rolling Slope
Sewer Septic Tank
Water Well
Level or Stories One
Structure Type Log,Stone
Schools
Elementary Schools Livermore
Middle Schools Cache La Poudre
High Schools Poudre
School District Poudre R-1
Others
Ownership Individual
Acceptable Financing Cash, Conventional
Listing Terms Cash, Conventional

6455 S. Yosemite St., Suite 500 Greenwood Village, CO 80111 USA

Making real estate fun, simple and stress-free!






