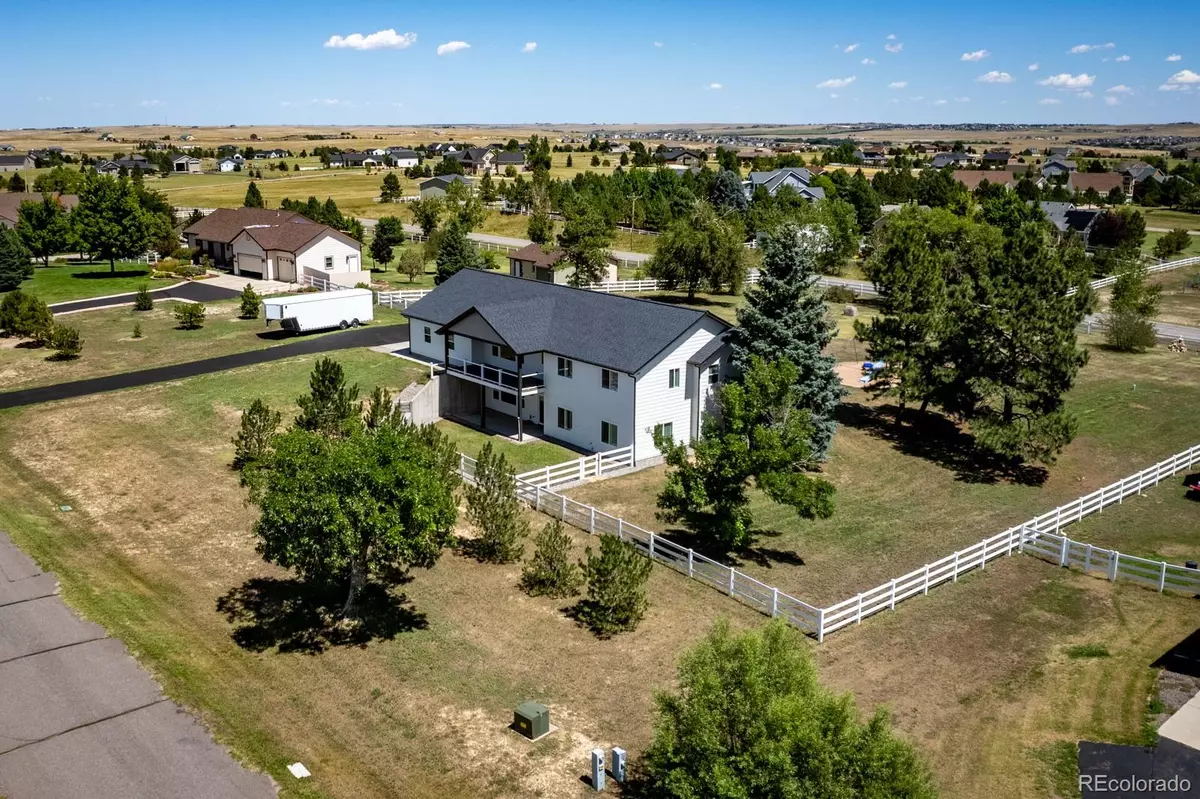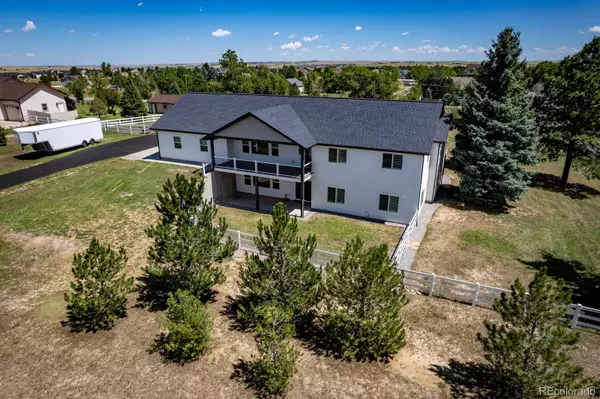
5 Beds
3 Baths
3,265 SqFt
5 Beds
3 Baths
3,265 SqFt
Key Details
Property Type Single Family Home
Sub Type Single Family Residence
Listing Status Active
Purchase Type For Sale
Square Footage 3,265 sqft
Price per Sqft $283
Subdivision Deer Creek Farm
MLS Listing ID 7231337
Style Traditional
Bedrooms 5
Full Baths 3
HOA Y/N No
Abv Grd Liv Area 1,925
Originating Board recolorado
Year Built 2005
Annual Tax Amount $4,424
Tax Year 2023
Lot Size 1.500 Acres
Acres 1.5
Property Description
INTERIOR FEATURES: Vaulted ceilings, hardwood flooring, luxurious carpeting, and plantation shutters.
PRIMARY SUITE: 5-piece bath, large soaking tub, silestone countertops, private balcony with sunrise views.
OUTDOOR SPACES: Fully fenced yard, mature trees, 3 trex balconies, enormous covered front porch, and dog run.
WALKOUT BASEMENT: 9-foot ceilings, rec room, fitness/craft area, two bedrooms, and ample storage.
RECENT UPGRADES: New roof and gutters (May 2024), garage doors, exterior paint, water heaters, radon system, windows & sliding doors (includes lifetime warranty).
PRACTICAL FEATURES: Low-maintenance design, central AC, septic use permit, RV parking and potential for an outbuilding. Up to 2.4 GBPS WiFi available through BAM
CONVENIENT LOCATION: On a cul-de-sac with paved roads, near Spring Valley Golf Club with a full-service restaurant and easy access to town amenities.
AFFORDABLE LIVING: Low taxes (85 mills), no HOA, and community water. Perfect lot to build ADU and live multi-generational!
Location
State CO
County Elbert
Zoning PUD
Rooms
Basement Finished, Full, Walk-Out Access
Main Level Bedrooms 3
Interior
Interior Features Breakfast Nook, Ceiling Fan(s), Eat-in Kitchen, Entrance Foyer, Five Piece Bath, High Ceilings, High Speed Internet, Open Floorplan, Pantry, Radon Mitigation System, Solid Surface Counters, Stone Counters, Vaulted Ceiling(s), Walk-In Closet(s)
Heating Forced Air
Cooling Central Air
Fireplaces Number 1
Fireplaces Type Family Room
Fireplace Y
Appliance Dishwasher, Double Oven, Microwave, Range, Refrigerator
Exterior
Exterior Feature Balcony, Dog Run, Playground, Private Yard
Parking Features Asphalt, Exterior Access Door, Oversized
Garage Spaces 3.0
Fence Full
Utilities Available Electricity Connected, Internet Access (Wired), Propane
View Mountain(s)
Roof Type Composition
Total Parking Spaces 3
Garage Yes
Building
Lot Description Cul-De-Sac, Landscaped, Level, Many Trees, Sprinklers In Front
Foundation Concrete Perimeter
Sewer Septic Tank
Water Public
Level or Stories One
Structure Type Frame
Schools
Elementary Schools Singing Hills
Middle Schools Elizabeth
High Schools Elizabeth
School District Elizabeth C-1
Others
Senior Community No
Ownership Individual
Acceptable Financing Cash, Conventional, FHA, Jumbo, USDA Loan, VA Loan
Listing Terms Cash, Conventional, FHA, Jumbo, USDA Loan, VA Loan
Special Listing Condition None

6455 S. Yosemite St., Suite 500 Greenwood Village, CO 80111 USA

Making real estate fun, simple and stress-free!






