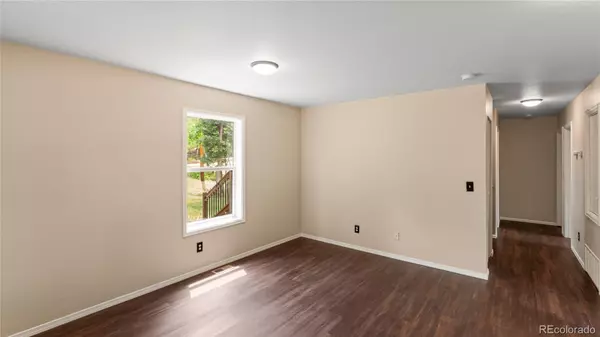
3 Beds
2 Baths
1,728 SqFt
3 Beds
2 Baths
1,728 SqFt
Key Details
Property Type Single Family Home
Sub Type Single Family Residence
Listing Status Active
Purchase Type For Sale
Square Footage 1,728 sqft
Price per Sqft $271
Subdivision Sherwood Forest
MLS Listing ID 2241296
Style Traditional
Bedrooms 3
Full Baths 2
HOA Y/N No
Abv Grd Liv Area 1,728
Originating Board recolorado
Year Built 2000
Annual Tax Amount $1,448
Tax Year 2023
Lot Size 0.460 Acres
Acres 0.46
Property Description
rustic charm. Nestled in the picturesque foothills of Pikes Peak, you are only 15 minutes from the quaint town of Woodland
Park and a convenient 40-minute drive to the vibrant city of Colorado Springs. Adventure enthusiasts will love being only 38
minutes away from the majestic Pikes Peak. Located in an Airbnb-friendly county, this home presents an excellent
opportunity for those looking to generate additional income through short-term rentals. As you step inside, you'll be greeted
by an open floor plan that seamlessly connects the kitchen and living areas, perfect for entertaining or cozy family evenings.
The kitchen is a chef’s delight, featuring sleek Corian countertops, a stylish tile backsplash, and ample space for culinary
creativity. Both bathrooms are beautifully appointed with marble tile, providing a spa-like retreat in the comfort of your
home. Attached to the kitchen is your beautiful, freshly painted back deck ready for your morning coffee while you look over
the spacious backyard, a nature lover's paradise. Deer frequently visit, offering a serene and tranquil setting. The
downstairs area boasts two additional bedrooms and a versatile space that can be transformed into a second living room or
a recreational area to suit your needs. The main level master suite is a true sanctuary with an attached luxury bathroom,
offering a peaceful escape at the end of the day. Outside, you'll find a large, bear-proof storage unit/conex that can serve as
a workshop, play area, or additional storage space electricity connected). This home is more than just a place to live; it's a
lifestyle. Experience the perfect combination of modern comfort and rustic elegance in this mountain oasis. Don't miss the
opportunity to make this your forever home!
Location
State CO
County Teller
Zoning R-1
Rooms
Main Level Bedrooms 2
Interior
Interior Features Ceiling Fan(s)
Heating Forced Air
Cooling Other
Fireplaces Number 1
Fireplaces Type Living Room, Wood Burning
Fireplace Y
Appliance Dishwasher, Disposal, Oven, Range
Laundry In Unit
Exterior
Utilities Available Electricity Connected, Natural Gas Connected
View Mountain(s)
Roof Type Composition
Total Parking Spaces 2
Garage No
Building
Lot Description Fire Mitigation, Many Trees
Sewer Septic Tank
Water Well
Level or Stories Two
Structure Type Frame
Schools
Elementary Schools Summit
Middle Schools Woodland Park
High Schools Woodland Park
School District Woodland Park Re-2
Others
Senior Community No
Ownership Individual
Acceptable Financing 1031 Exchange, Cash, Conventional, FHA, Jumbo, Other, USDA Loan, VA Loan
Listing Terms 1031 Exchange, Cash, Conventional, FHA, Jumbo, Other, USDA Loan, VA Loan
Special Listing Condition None

6455 S. Yosemite St., Suite 500 Greenwood Village, CO 80111 USA

Making real estate fun, simple and stress-free!






