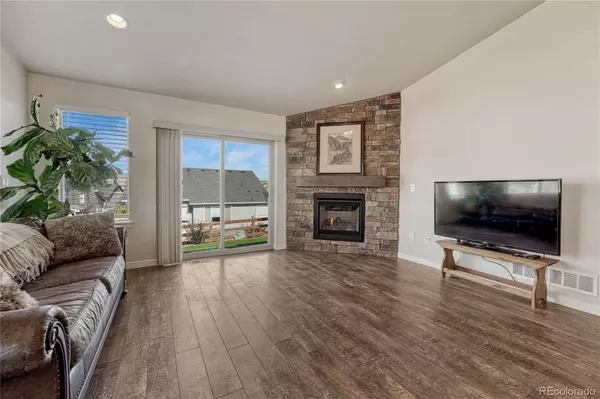
4 Beds
3 Baths
2,644 SqFt
4 Beds
3 Baths
2,644 SqFt
Key Details
Property Type Single Family Home
Sub Type Single Family Residence
Listing Status Active
Purchase Type For Sale
Square Footage 2,644 sqft
Price per Sqft $264
Subdivision Jackson Creek North
MLS Listing ID 6857018
Bedrooms 4
Full Baths 3
Condo Fees $135
HOA Fees $135/qua
HOA Y/N Yes
Abv Grd Liv Area 1,390
Originating Board recolorado
Year Built 2021
Annual Tax Amount $2,676
Tax Year 2023
Lot Size 6,969 Sqft
Acres 0.16
Property Description
This well kept 4-bedroom, 3-bathroom home boasts an open floorplan on the main level and an impressive 3+ car extended garage, perfect for all your storage and hobby needs. Situated on a desirable corner lot, this fully landscaped and fenced property(saving you money and inconvenience compared to a new construction home) offers easy access to the playground across the street, mountain views and an extended patio that is perfect for entertaining or relaxing in the evening. The patio features a natural gas line and 220v outlet(all ready for a hot tub), catering to all your outdoor cooking and entertainment needs.
You’ll find a wealth of upgrades in this home that elevate the living experience, including: Elegant Stucco and Stone Exterior: Curb appeal that stands out in the neighborhood. Inviting Floor-to-Ceiling Stone Fireplace: A cozy focal point for your living space. Gourmet Kitchen: Featuring upgraded cabinets, quartz countertops, a stylish backsplash, a gas stove, and a new garbage disposal. Hand-Troweled Walls: Adding a touch of sophistication and texture throughout the home. Upgraded Interior Features: Including railings, doors, carpet, wooden window sills, and bath tiles for a modern finish. Potential to add a sauna: basement has 220 for an indoor sauna. Energy Efficiency: With air conditioning and a fresh air exchange system installed. Conveniently located with easy access to I-25, you'll enjoy the balance of suburban tranquility and quick commutes. Don’t miss your chance to own this exceptional home that perfectly blends luxury and functionality.*Buyer to verify all square footage information, HOA info, metro district info, and zoning information.
Location
State CO
County El Paso
Zoning PRD-6
Rooms
Basement Finished
Main Level Bedrooms 2
Interior
Interior Features High Ceilings, Open Floorplan, Pantry, Quartz Counters, Vaulted Ceiling(s)
Heating Forced Air
Cooling Central Air
Flooring Carpet, Laminate, Tile
Fireplaces Type Gas, Living Room
Fireplace N
Appliance Dishwasher, Disposal, Microwave, Oven, Range, Refrigerator
Exterior
Exterior Feature Gas Valve
Parking Features Concrete
Garage Spaces 3.0
Fence Partial
Utilities Available Cable Available, Electricity Connected, Natural Gas Connected, Phone Available
Roof Type Composition
Total Parking Spaces 3
Garage Yes
Building
Lot Description Corner Lot, Landscaped
Sewer Public Sewer
Water Public
Level or Stories One
Structure Type Frame
Schools
Elementary Schools Bear Creek
Middle Schools Lewis-Palmer
High Schools Lewis-Palmer
School District Lewis-Palmer 38
Others
Senior Community No
Ownership Individual
Acceptable Financing Cash, Conventional, VA Loan
Listing Terms Cash, Conventional, VA Loan
Special Listing Condition None

6455 S. Yosemite St., Suite 500 Greenwood Village, CO 80111 USA

Making real estate fun, simple and stress-free!






