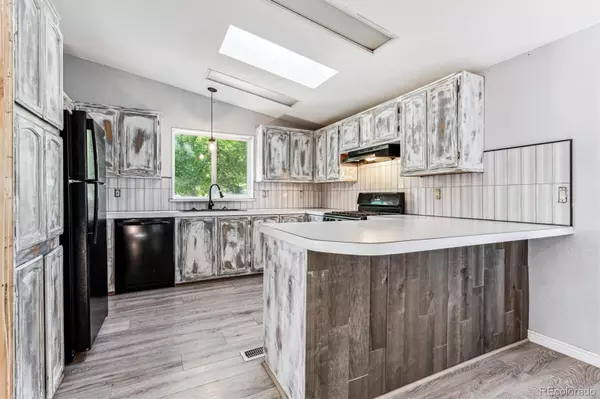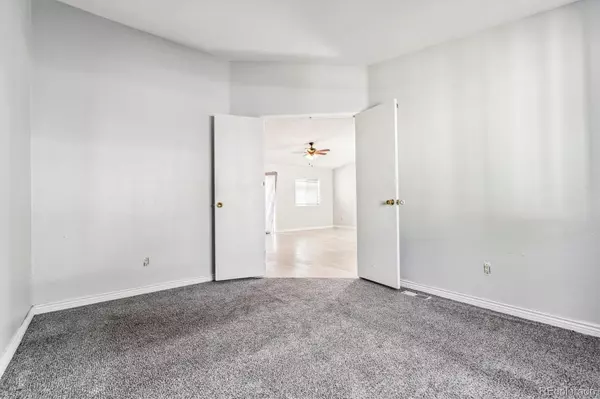
3 Beds
2 Baths
1,872 SqFt
3 Beds
2 Baths
1,872 SqFt
Key Details
Property Type Manufactured Home
Sub Type Manufactured Home
Listing Status Active
Purchase Type For Sale
Square Footage 1,872 sqft
Price per Sqft $98
MLS Listing ID 5915465
Bedrooms 3
Full Baths 2
Condo Fees $1,026
HOA Fees $1,026/mo
HOA Y/N Yes
Abv Grd Liv Area 1,872
Originating Board recolorado
Year Built 1999
Annual Tax Amount $255
Tax Year 2023
Property Description
Don’t miss your chance to call this beautiful home yours! In addition to its interior charm, the community offers amazing amenities, including a clubhouse, fitness center, swimming pool, and volleyball courts. You’ll love the active and engaging lifestyle that awaits you here. CALL TO SCHEDULE A SHOWING TODAY!!!
Location
State CO
County Weld
Rooms
Main Level Bedrooms 3
Interior
Interior Features Ceiling Fan(s), Laminate Counters, Vaulted Ceiling(s), Walk-In Closet(s)
Heating Forced Air
Cooling Central Air
Flooring Carpet, Laminate, Tile
Fireplaces Number 1
Fireplaces Type Electric, Free Standing, Primary Bedroom
Fireplace Y
Appliance Dishwasher, Disposal, Oven, Range, Range Hood, Refrigerator
Exterior
Exterior Feature Rain Gutters
Parking Features Asphalt
Utilities Available Cable Available, Electricity Connected, Internet Access (Wired), Natural Gas Connected, Phone Available
Roof Type Composition
Total Parking Spaces 4
Garage No
Building
Lot Description Many Trees
Sewer Public Sewer
Water Public
Structure Type Wood Siding
Schools
Elementary Schools Mead
Middle Schools Mead
High Schools Mead
School District St. Vrain Valley Re-1J
Others
Senior Community No
Ownership Individual
Acceptable Financing Cash, Conventional
Listing Terms Cash, Conventional
Special Listing Condition None
Pets Allowed Cats OK, Dogs OK, Number Limit, Size Limit, Yes

6455 S. Yosemite St., Suite 500 Greenwood Village, CO 80111 USA

Making real estate fun, simple and stress-free!






