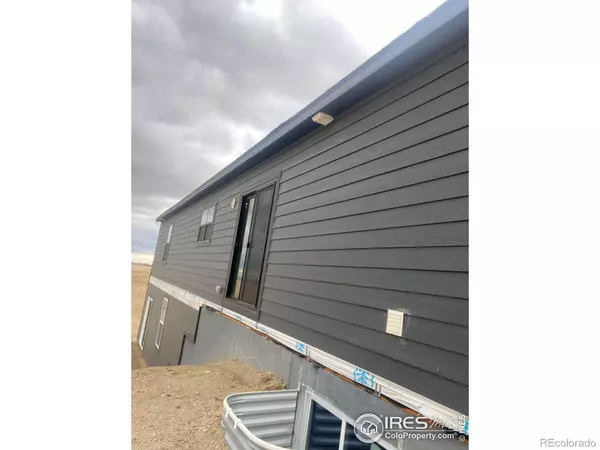3 Beds
2 Baths
3,430 SqFt
3 Beds
2 Baths
3,430 SqFt
Key Details
Property Type Single Family Home
Sub Type Single Family Residence
Listing Status Active Under Contract
Purchase Type For Sale
Square Footage 3,430 sqft
Price per Sqft $211
MLS Listing ID IR1019466
Bedrooms 3
Full Baths 2
HOA Y/N No
Abv Grd Liv Area 1,715
Originating Board recolorado
Year Built 2024
Annual Tax Amount $2,000
Tax Year 2024
Lot Size 38.800 Acres
Acres 38.8
Property Sub-Type Single Family Residence
Property Description
Location
State CO
County Weld
Zoning Ag
Rooms
Basement Bath/Stubbed, Unfinished
Main Level Bedrooms 3
Interior
Interior Features Jack & Jill Bathroom, Kitchen Island, Open Floorplan, Walk-In Closet(s)
Heating Forced Air
Cooling Central Air
Fireplace N
Appliance Dishwasher, Microwave, Oven, Refrigerator
Laundry In Unit
Exterior
Exterior Feature Balcony
Parking Features Oversized Door, RV Access/Parking
Garage Spaces 5.0
Fence Fenced, Partial
Utilities Available Electricity Available, Internet Access (Wired)
View Mountain(s)
Roof Type Composition
Total Parking Spaces 5
Building
Sewer Septic Tank
Water Well
Level or Stories One
Schools
Elementary Schools Highland
Middle Schools Highland
High Schools Highland
School District Ault-Highland Re-9
Others
Ownership Agent Owner
Acceptable Financing Cash, Conventional, FHA, USDA Loan, VA Loan
Listing Terms Cash, Conventional, FHA, USDA Loan, VA Loan
Virtual Tour https://youtu.be/yTRUqa-nUZE?feature=shared

6455 S. Yosemite St., Suite 500 Greenwood Village, CO 80111 USA
Making real estate fun, simple and stress-free!






