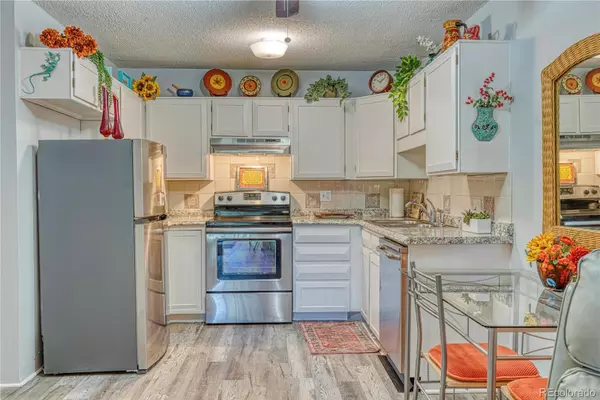
2 Beds
2 Baths
1,200 SqFt
2 Beds
2 Baths
1,200 SqFt
Key Details
Property Type Condo
Sub Type Condominium
Listing Status Active
Purchase Type For Sale
Square Footage 1,200 sqft
Price per Sqft $249
Subdivision Heather Gardens
MLS Listing ID 2397042
Style Contemporary,Mid-Century Modern,Urban Contemporary
Bedrooms 2
Full Baths 1
Three Quarter Bath 1
Condo Fees $635
HOA Fees $635/mo
HOA Y/N Yes
Abv Grd Liv Area 1,200
Originating Board recolorado
Year Built 1973
Annual Tax Amount $1,107
Tax Year 2023
Property Description
Additionally, the versatile second bedroom can function as an office or den and includes dual entries that can open to the living room. The enclosed glass patio, adorned with designer tile flooring and vertical blinds, provides abundant natural light and views of shade trees and the golf course. Comfort is ensured with air conditioning in the great room and primary suite, complemented by ceiling fans in the bedrooms and kitchen. Storage is ample, with an oversized walk-in closet, an extra storage room, a full-size double coat closet, and two pantries. The unit also includes a real garage (#182) and is located within a secure entry building that features 24-hour security patrols.
Community amenities are extensive, with the HOA covering heat, water, and security. Residents enjoy a range of activities and clubs, as well as access to a restaurant with patio seating, indoor and outdoor heated pools, a jacuzzi, sauna, and a fitness center. The 27,000 sq. ft. clubhouse includes arts and crafts rooms, billiard tables, ping pong, and pickleball. The location is convenient to grocery stores, shops, and restaurants, with easy commuting to DIA Airport. RV parking is available for an additional fee. For more details, visit HeatherGardens.org.
Location
State CO
County Arapahoe
Rooms
Main Level Bedrooms 2
Interior
Interior Features Built-in Features, Ceiling Fan(s), Eat-in Kitchen, Elevator, Entrance Foyer, High Ceilings, Laminate Counters, No Stairs, Open Floorplan, Pantry, Primary Suite, Smoke Free, Walk-In Closet(s)
Heating Baseboard, Hot Water
Cooling Air Conditioning-Room
Flooring Laminate
Fireplace N
Appliance Dishwasher, Disposal, Oven, Range, Range Hood, Refrigerator
Laundry Common Area
Exterior
Exterior Feature Balcony, Garden, Lighting
Garage Concrete, Guest, Storage
Garage Spaces 1.0
Fence None
Pool Indoor, Outdoor Pool
Utilities Available Cable Available, Electricity Connected, Natural Gas Connected, Phone Available
Waterfront Description Pond
Roof Type Tar/Gravel
Total Parking Spaces 1
Garage No
Building
Lot Description Cul-De-Sac, Greenbelt, Landscaped, Master Planned, On Golf Course, Open Space
Sewer Public Sewer
Water Public
Level or Stories One
Structure Type Block
Schools
Elementary Schools Polton
Middle Schools Prairie
High Schools Overland
School District Cherry Creek 5
Others
Senior Community Yes
Ownership Individual
Acceptable Financing Cash, Conventional, FHA, VA Loan
Listing Terms Cash, Conventional, FHA, VA Loan
Special Listing Condition None
Pets Description Cats OK, Dogs OK

6455 S. Yosemite St., Suite 500 Greenwood Village, CO 80111 USA

Making real estate fun, simple and stress-free!






