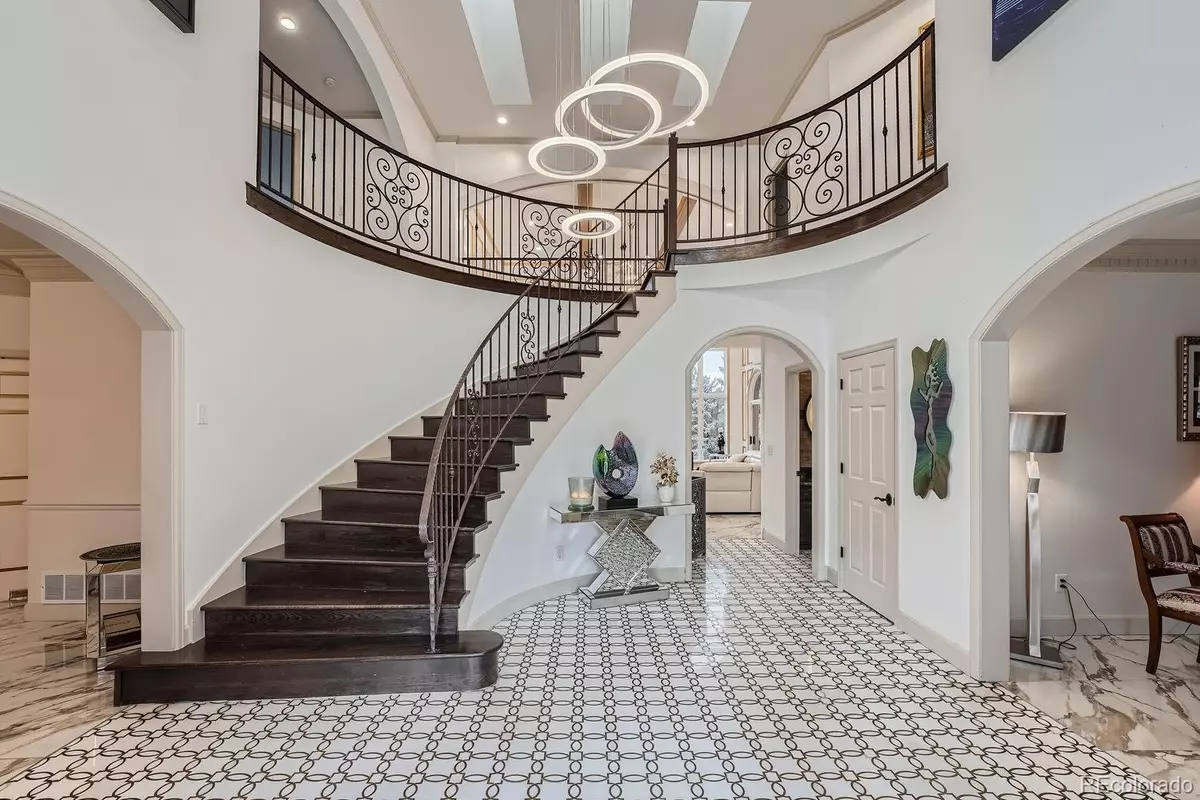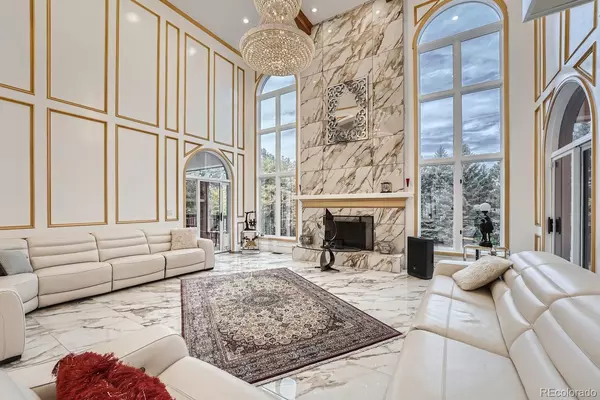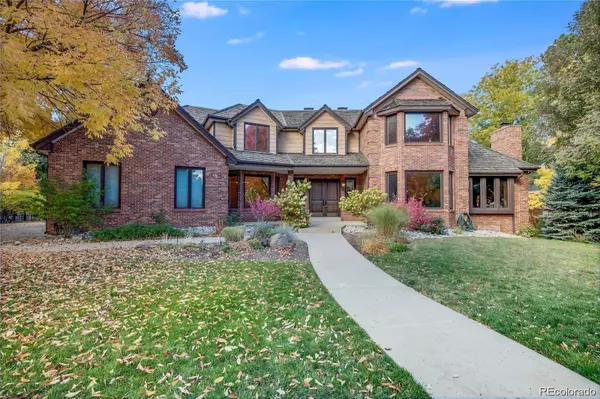
6 Beds
8 Baths
7,466 SqFt
6 Beds
8 Baths
7,466 SqFt
Key Details
Property Type Single Family Home
Sub Type Single Family Residence
Listing Status Active
Purchase Type For Sale
Square Footage 7,466 sqft
Price per Sqft $468
Subdivision Cherry Hills Farm
MLS Listing ID 4227403
Style Traditional
Bedrooms 6
Full Baths 5
Half Baths 1
Three Quarter Bath 2
Condo Fees $6,040
HOA Fees $6,040/ann
HOA Y/N Yes
Abv Grd Liv Area 5,166
Originating Board recolorado
Year Built 1988
Annual Tax Amount $14,279
Tax Year 2023
Lot Size 0.880 Acres
Acres 0.88
Property Description
Location
State CO
County Arapahoe
Rooms
Basement Finished, Walk-Out Access
Interior
Interior Features Breakfast Nook, Built-in Features, Ceiling Fan(s), Central Vacuum, Eat-in Kitchen, Entrance Foyer, Five Piece Bath, Granite Counters, High Ceilings, High Speed Internet, In-Law Floor Plan, Jack & Jill Bathroom, Jet Action Tub, Kitchen Island, Open Floorplan, Pantry, Smart Lights, Smart Thermostat, Hot Tub, Utility Sink, Vaulted Ceiling(s), Walk-In Closet(s), Wet Bar, Wired for Data
Heating Forced Air
Cooling Central Air
Flooring Carpet, Stone, Wood
Fireplaces Number 4
Fireplaces Type Basement, Bedroom, Family Room, Kitchen
Fireplace Y
Appliance Bar Fridge, Convection Oven, Cooktop, Dishwasher, Disposal, Double Oven, Down Draft, Dryer, Freezer, Gas Water Heater, Microwave, Oven, Range, Refrigerator, Self Cleaning Oven, Washer, Wine Cooler
Laundry In Unit, Laundry Closet
Exterior
Exterior Feature Fire Pit, Gas Grill, Lighting, Private Yard, Spa/Hot Tub
Garage Spaces 4.0
Fence Full
Roof Type Wood
Total Parking Spaces 4
Garage Yes
Building
Lot Description Level
Sewer Public Sewer
Level or Stories Tri-Level
Structure Type Brick,Concrete,Other
Schools
Elementary Schools Cherry Hills Village
Middle Schools West
High Schools Cherry Creek
School District Cherry Creek 5
Others
Senior Community No
Ownership Individual
Acceptable Financing 1031 Exchange, Cash, Conventional, Jumbo, Other
Listing Terms 1031 Exchange, Cash, Conventional, Jumbo, Other
Special Listing Condition None

6455 S. Yosemite St., Suite 500 Greenwood Village, CO 80111 USA

Making real estate fun, simple and stress-free!






