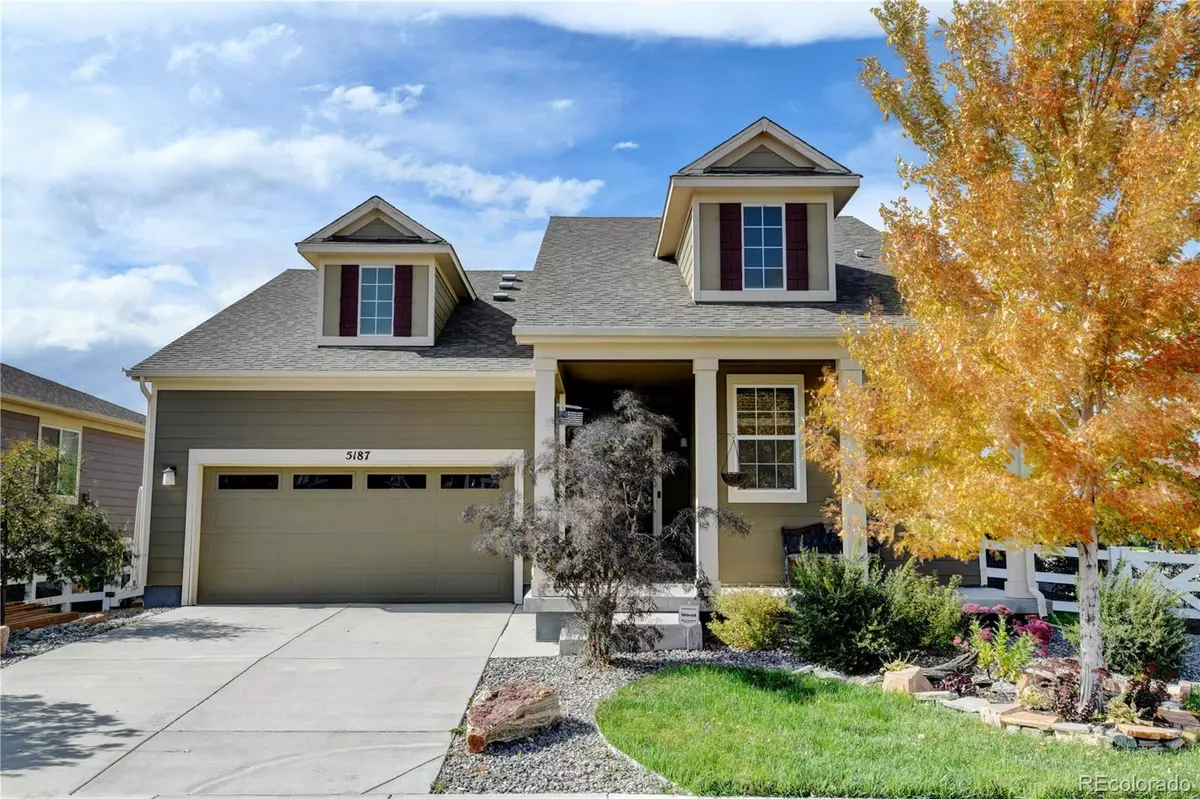
3 Beds
2 Baths
1,712 SqFt
3 Beds
2 Baths
1,712 SqFt
Key Details
Property Type Single Family Home
Sub Type Single Family Residence
Listing Status Active
Purchase Type For Sale
Square Footage 1,712 sqft
Price per Sqft $318
Subdivision Village At Southgate
MLS Listing ID 8007512
Style A-Frame
Bedrooms 3
Full Baths 2
Condo Fees $30
HOA Fees $30/mo
HOA Y/N Yes
Abv Grd Liv Area 1,712
Originating Board recolorado
Year Built 2018
Annual Tax Amount $5,731
Tax Year 2023
Lot Size 6,969 Sqft
Acres 0.16
Property Description
Location
State CO
County Adams
Zoning SFR
Rooms
Basement Unfinished
Main Level Bedrooms 3
Interior
Interior Features Eat-in Kitchen, No Stairs, Open Floorplan, Smoke Free
Heating Forced Air, Wood
Cooling Central Air
Flooring Wood
Fireplace N
Appliance Dishwasher, Disposal, Microwave, Oven, Refrigerator, Tankless Water Heater
Exterior
Exterior Feature Lighting, Rain Gutters, Smart Irrigation
Garage Spaces 2.0
Utilities Available Electricity Connected, Internet Access (Wired), Natural Gas Connected
Roof Type Composition
Total Parking Spaces 2
Garage Yes
Building
Lot Description Corner Lot, Sprinklers In Front, Sprinklers In Rear
Sewer Public Sewer
Water Public
Level or Stories One
Structure Type Frame,Wood Siding
Schools
Elementary Schools Second Creek
Middle Schools Otho Stuart
High Schools Prairie View
School District School District 27-J
Others
Senior Community No
Ownership Individual
Acceptable Financing 1031 Exchange, Cash, FHA, USDA Loan, VA Loan
Listing Terms 1031 Exchange, Cash, FHA, USDA Loan, VA Loan
Special Listing Condition None

6455 S. Yosemite St., Suite 500 Greenwood Village, CO 80111 USA

Making real estate fun, simple and stress-free!






