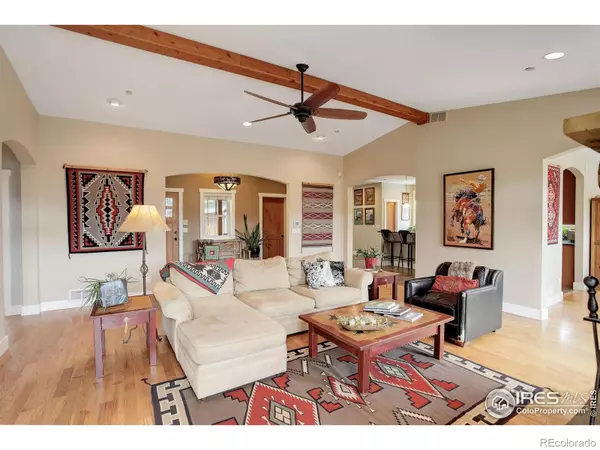
3 Beds
5 Baths
4,732 SqFt
3 Beds
5 Baths
4,732 SqFt
Key Details
Property Type Single Family Home
Sub Type Single Family Residence
Listing Status Active
Purchase Type For Sale
Square Footage 4,732 sqft
Price per Sqft $295
Subdivision Kuhlmann Heights
MLS Listing ID IR1021351
Style Contemporary
Bedrooms 3
Full Baths 2
Half Baths 2
Three Quarter Bath 1
HOA Y/N No
Abv Grd Liv Area 2,750
Originating Board recolorado
Year Built 2004
Annual Tax Amount $6,213
Tax Year 2023
Lot Size 2.000 Acres
Acres 2.0
Property Description
Location
State CO
County Boulder
Zoning F
Rooms
Basement Daylight, Full, Walk-Out Access
Main Level Bedrooms 1
Interior
Interior Features Eat-in Kitchen, Five Piece Bath, Jet Action Tub, Kitchen Island, Open Floorplan, Pantry, Radon Mitigation System, Vaulted Ceiling(s), Walk-In Closet(s), Wet Bar
Heating Forced Air, Propane
Cooling Ceiling Fan(s)
Flooring Tile, Wood
Fireplaces Type Basement, Gas, Living Room
Fireplace N
Appliance Bar Fridge, Dishwasher, Dryer, Microwave, Oven, Refrigerator, Washer, Water Softener
Laundry In Unit
Exterior
Parking Features RV Access/Parking
Garage Spaces 2.0
Utilities Available Electricity Available
View Mountain(s), Plains
Roof Type Composition
Total Parking Spaces 2
Garage Yes
Building
Lot Description Rolling Slope
Sewer Septic Tank
Water Well
Level or Stories Two
Structure Type Wood Frame
Schools
Elementary Schools Nederland
Middle Schools Nederland Middle/Sr
High Schools Nederland Middle/Sr
School District Boulder Valley Re 2
Others
Ownership Individual
Acceptable Financing Cash, Conventional
Listing Terms Cash, Conventional

6455 S. Yosemite St., Suite 500 Greenwood Village, CO 80111 USA

Making real estate fun, simple and stress-free!






