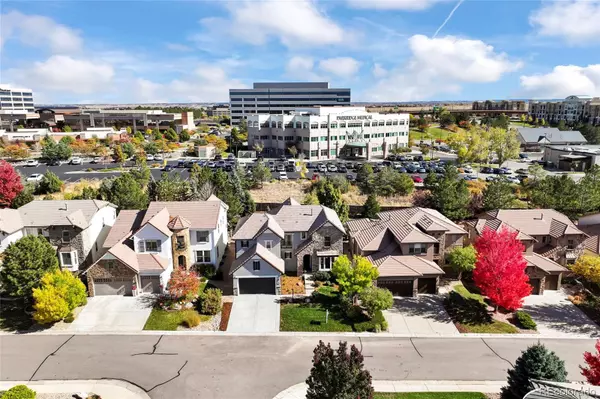
4 Beds
4 Baths
4,216 SqFt
4 Beds
4 Baths
4,216 SqFt
Key Details
Property Type Single Family Home
Sub Type Single Family Residence
Listing Status Active Under Contract
Purchase Type For Sale
Square Footage 4,216 sqft
Price per Sqft $343
Subdivision Heritage Hills
MLS Listing ID 6216957
Style Mountain Contemporary
Bedrooms 4
Full Baths 3
Half Baths 1
Condo Fees $180
HOA Fees $180/ann
HOA Y/N Yes
Abv Grd Liv Area 2,916
Originating Board recolorado
Year Built 2005
Annual Tax Amount $9,529
Tax Year 2023
Lot Size 7,405 Sqft
Acres 0.17
Property Description
Step inside to an open-concept layout enriched with high-end custom lighting, luxury vinyl plank flooring, and plush new carpet that exudes warmth and style. The brand-new gourmet kitchen is a chef's dream, featuring premium appliances, sleek cabinetry, and refined finishes perfect for both intimate gatherings and grand entertaining. Relax by the stunning new linear fireplace that serves as the centerpiece of the living area, creating an ambiance of chic comfort.
With every essential modern amenity, this home is designed for ease and comfort—brand new furnace, humidifier, air conditioning, and water heater offer worry-free living year-round. Outside, the meticulously designed landscaping with mature Ponderosa pines frames a serene private oasis, complemented by a newly laid concrete driveway leading to a spacious, finished three-car tandem garage.
Positioned within walking distance to Lone Tree Town Center, the light rail station, and Lone Tree Elementary, and just minutes from the Lone Tree Recreation Center, this residence offers both unparalleled luxury and convenience. This is a rare opportunity to experience elevated living in an elite location—schedule your private showing today.
Location
State CO
County Douglas
Rooms
Basement Finished, Partial
Interior
Interior Features Breakfast Nook, Built-in Features, Ceiling Fan(s), Eat-in Kitchen, Entrance Foyer, Five Piece Bath, Granite Counters, High Ceilings, High Speed Internet, Jet Action Tub, Kitchen Island, Open Floorplan, Primary Suite, Radon Mitigation System, Smoke Free, Sound System, Tile Counters, Vaulted Ceiling(s), Walk-In Closet(s), Wet Bar
Heating Forced Air
Cooling Central Air
Flooring Carpet, Tile, Vinyl, Wood
Fireplaces Number 2
Fireplaces Type Family Room, Recreation Room
Fireplace Y
Appliance Bar Fridge, Convection Oven, Dishwasher, Disposal, Double Oven, Dryer, Freezer, Humidifier, Microwave, Oven, Range, Refrigerator, Self Cleaning Oven, Washer, Wine Cooler
Laundry In Unit
Exterior
Exterior Feature Fire Pit, Lighting, Private Yard
Parking Features Concrete, Finished, Floor Coating, Storage, Tandem
Garage Spaces 3.0
Fence Partial
Utilities Available Cable Available, Electricity Available, Electricity Connected, Internet Access (Wired), Natural Gas Available, Natural Gas Connected
View City, Mountain(s)
Roof Type Concrete
Total Parking Spaces 3
Garage Yes
Building
Lot Description Landscaped, Sprinklers In Front, Sprinklers In Rear
Sewer Public Sewer
Water Public
Level or Stories Two
Structure Type Frame,Stucco
Schools
Elementary Schools Lone Tree
Middle Schools Cresthill
High Schools Highlands Ranch
School District Douglas Re-1
Others
Senior Community No
Ownership Individual
Acceptable Financing 1031 Exchange, Cash, Conventional, FHA, Jumbo, VA Loan
Listing Terms 1031 Exchange, Cash, Conventional, FHA, Jumbo, VA Loan
Special Listing Condition None
Pets Allowed Yes

6455 S. Yosemite St., Suite 500 Greenwood Village, CO 80111 USA

Making real estate fun, simple and stress-free!






