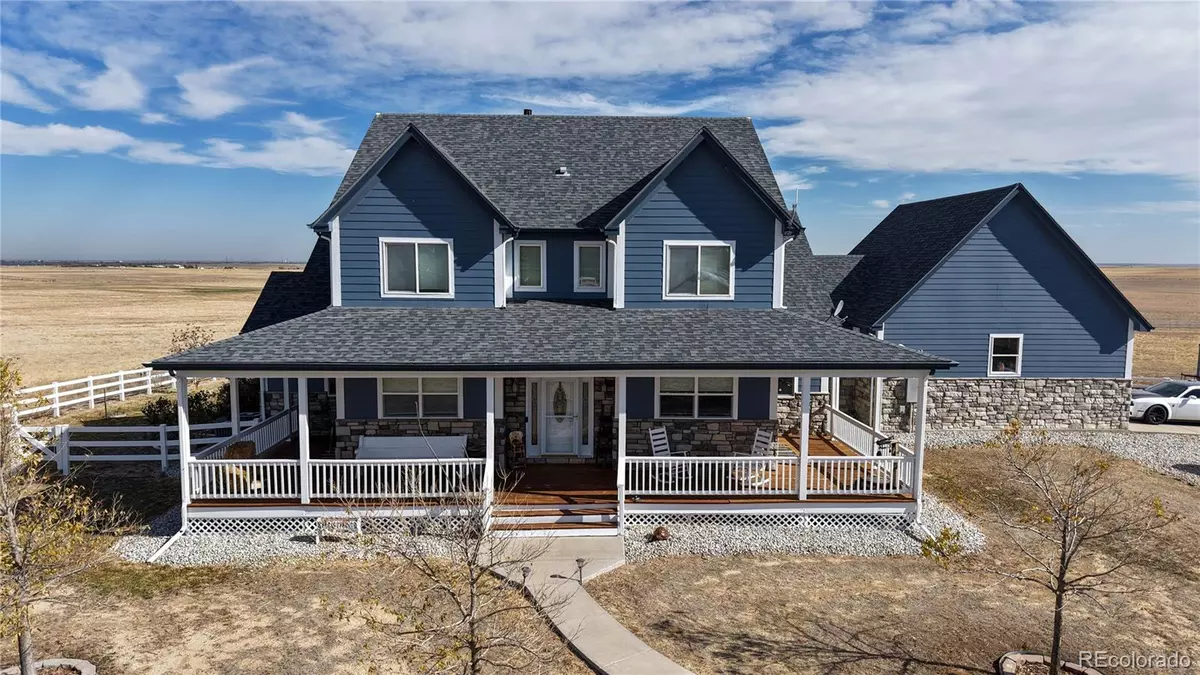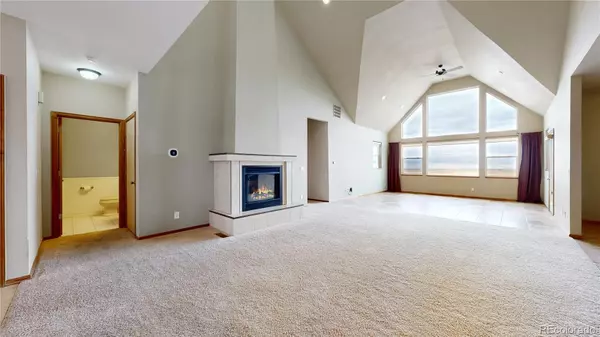
3 Beds
3 Baths
2,515 SqFt
3 Beds
3 Baths
2,515 SqFt
Key Details
Property Type Single Family Home
Sub Type Single Family Residence
Listing Status Active
Purchase Type For Sale
Square Footage 2,515 sqft
Price per Sqft $337
Subdivision Cavanaugh Hills
MLS Listing ID 8967926
Style Traditional
Bedrooms 3
Full Baths 2
Half Baths 1
Condo Fees $50
HOA Fees $50/mo
HOA Y/N Yes
Abv Grd Liv Area 2,515
Originating Board recolorado
Year Built 2006
Annual Tax Amount $5,444
Tax Year 2023
Lot Size 4.100 Acres
Acres 4.1
Property Description
The primary suites features yet, another very private covered balcony and a full 5 piece bath with the most exquisite walk in shower and large walk in closet. This home lives like a ranch floor plan with the additional 2 bedrooms and bonus room on the upper level. Even the laundry room with built in ironing board, sink and cabinets are on the main level.
The basement is truly a blank slate with a large sliding glass door to access a large patio for entertaining and naturally a swim spa/ hot tub.
Only minutes to I-76 and all major shopping, restaurants. Don’t let this one get away, it is a must see today!
Location
State CO
County Adams
Zoning P-U-D
Rooms
Basement Bath/Stubbed, Daylight, Exterior Entry, Full, Unfinished, Walk-Out Access
Main Level Bedrooms 1
Interior
Interior Features Built-in Features, Ceiling Fan(s), Eat-in Kitchen, Entrance Foyer, Five Piece Bath, Granite Counters, High Ceilings, High Speed Internet, Jet Action Tub, Kitchen Island, Open Floorplan, Pantry, Primary Suite, Radon Mitigation System, Hot Tub, Utility Sink, Vaulted Ceiling(s), Walk-In Closet(s)
Heating Hot Water, Propane, Radiant, Radiant Floor
Cooling Central Air
Flooring Carpet, Tile, Wood
Fireplaces Number 1
Fireplaces Type Gas, Living Room
Fireplace Y
Appliance Convection Oven, Cooktop, Dishwasher, Disposal, Double Oven, Dryer, Microwave, Refrigerator, Washer, Water Purifier
Exterior
Exterior Feature Balcony, Garden, Private Yard, Spa/Hot Tub
Parking Features Driveway-Gravel, Dry Walled, Exterior Access Door, Finished, Floor Coating, Insulated Garage, Lighted, Oversized
Garage Spaces 3.0
Fence Partial
Utilities Available Electricity Connected, Propane
View Mountain(s), Plains
Roof Type Composition
Total Parking Spaces 3
Garage Yes
Building
Lot Description Cul-De-Sac, Open Space
Sewer Septic Tank
Water Well
Level or Stories Two
Structure Type Frame,Wood Siding
Schools
Elementary Schools Mary E Pennock
Middle Schools Overland Trail
High Schools Brighton
School District School District 27-J
Others
Senior Community No
Ownership Individual
Acceptable Financing Cash, Conventional, FHA, VA Loan
Listing Terms Cash, Conventional, FHA, VA Loan
Special Listing Condition None
Pets Allowed Breed Restrictions, Number Limit

6455 S. Yosemite St., Suite 500 Greenwood Village, CO 80111 USA

Making real estate fun, simple and stress-free!






