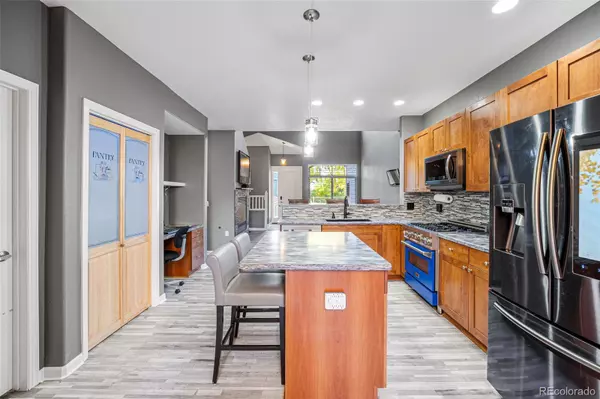
4 Beds
3 Baths
2,067 SqFt
4 Beds
3 Baths
2,067 SqFt
Key Details
Property Type Townhouse
Sub Type Townhouse
Listing Status Active
Purchase Type For Rent
Square Footage 2,067 sqft
Subdivision Palomino Park
MLS Listing ID 2896914
Bedrooms 4
Full Baths 2
Half Baths 1
HOA Y/N No
Abv Grd Liv Area 2,067
Originating Board recolorado
Year Built 2007
Property Description
Feeds to Douglas County School District: Acres Green Elementary, Cresthill Middle, and Highlands Ranch High School.
Monthly admin fee equivalent to 1% of current rental rate.
1) Applicant has the right to provide Brokerage with a Portable Tenant Screening Report (PTSR) that is not more than 30 days old, as defined in § 38-12-902(2.5), Colorado Revised Statutes; and 2) if Applicant provides Brokerage with a PTSR, Brokerage is prohibited from: a) charging Applicant a rental application fee; or b) charging Applicant a fee for Brokerage to access or use the PTSR
Location
State CO
County Douglas
Rooms
Main Level Bedrooms 1
Interior
Interior Features Corian Counters, Eat-in Kitchen, Five Piece Bath, Kitchen Island, Pantry, Primary Suite, Quartz Counters, Smart Thermostat, Walk-In Closet(s)
Heating Forced Air
Cooling Central Air
Flooring Carpet, Vinyl
Fireplaces Number 1
Fireplace Y
Appliance Dishwasher, Disposal, Dryer, Microwave, Range, Smart Appliances, Washer
Laundry In Unit
Exterior
Exterior Feature Fire Pit, Gas Grill
Parking Features Electric Vehicle Charging Station(s)
Garage Spaces 2.0
Pool Outdoor Pool
Total Parking Spaces 2
Garage Yes
Building
Level or Stories Two
Schools
Elementary Schools Acres Green
Middle Schools Cresthill
High Schools Highlands Ranch
School District Douglas Re-1
Others
Senior Community No
Pets Allowed Cats OK, Dogs OK, Yes

6455 S. Yosemite St., Suite 500 Greenwood Village, CO 80111 USA

Making real estate fun, simple and stress-free!






