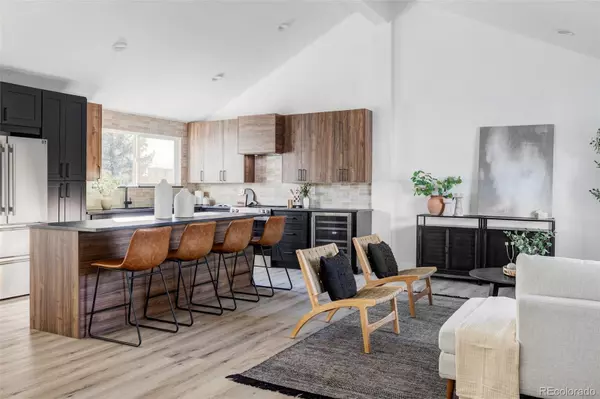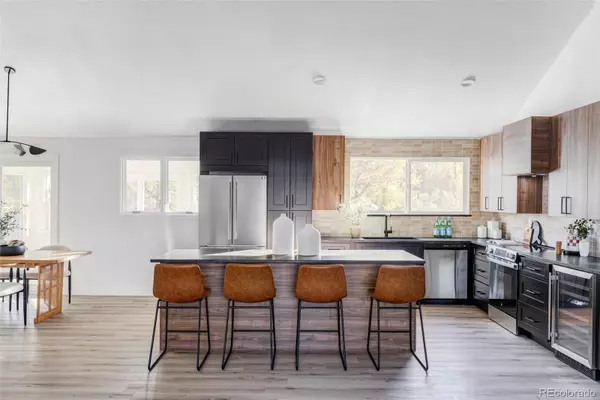
4 Beds
3 Baths
2,070 SqFt
4 Beds
3 Baths
2,070 SqFt
Key Details
Property Type Single Family Home
Sub Type Single Family Residence
Listing Status Active
Purchase Type For Sale
Square Footage 2,070 sqft
Price per Sqft $579
Subdivision Gunbarrel Green
MLS Listing ID 2320199
Bedrooms 4
Full Baths 1
Three Quarter Bath 2
HOA Y/N No
Abv Grd Liv Area 2,070
Originating Board recolorado
Year Built 1974
Annual Tax Amount $4,430
Tax Year 2023
Lot Size 0.320 Acres
Acres 0.32
Property Description
As you step inside, you'll be welcomed by a spacious living room and kitchen with vaulted ceilings, creating an open and airy atmosphere. The kitchen has been completely remodeled with new cabinets, sleek quartz countertops, a stylish backsplash, and updated appliances, including a wine cooler, new sink, and modern faucets. Fresh interior and exterior paint, along with new lighting fixtures, further enhance the home's appeal. Updated flooring throughout features luxury vinyl plank and plush carpet for a comfortable, contemporary feel.
The family room, also with vaulted ceilings, centers around a cozy fireplace, making it the perfect spot to relax. The large primary bedroom includes a beautifully updated ensuite bath with double sinks and plenty of storage. Two additional generously sized bedrooms are located on the upper level, along with a hall bath that also features double sinks. The lower level is a flexible space, ideal for a home office or a fourth bedroom, complete with a fully updated bathroom.
Additional updates include a new high-efficiency furnace, air conditioner, and a new hot water tank for added peace of mind.
Step outside to your fully fenced yard, an oasis featuring mature gardens, a flagstone patio, stone pathways, and two decks perfect for entertaining or relaxing in the fresh air. The shed is equipped with an electric heater and outlet for convenience. The stamped concrete entrance adds curb appeal, and the gardens are a true highlight, with vibrant flowers set to bloom next spring.
Location
State CO
County Boulder
Zoning SR
Rooms
Basement Crawl Space
Interior
Interior Features Eat-in Kitchen, Open Floorplan, Pantry, Smoke Free, Vaulted Ceiling(s)
Heating Forced Air, Wall Furnace
Cooling Central Air
Flooring Carpet, Tile, Vinyl
Fireplaces Number 1
Fireplaces Type Family Room, Gas
Fireplace Y
Appliance Dishwasher, Disposal, Microwave, Oven, Refrigerator, Wine Cooler
Exterior
Exterior Feature Garden, Private Yard
Garage Spaces 2.0
Fence Full
Utilities Available Cable Available, Electricity Available
Roof Type Composition
Total Parking Spaces 2
Garage Yes
Building
Lot Description Mountainous
Sewer Public Sewer
Water Public
Level or Stories Tri-Level
Structure Type Frame,Stone
Schools
Elementary Schools Heatherwood
Middle Schools Platt
High Schools Fairview
School District Boulder Valley Re 2
Others
Senior Community No
Ownership Corporation/Trust
Acceptable Financing Cash, Conventional, VA Loan
Listing Terms Cash, Conventional, VA Loan
Special Listing Condition None

6455 S. Yosemite St., Suite 500 Greenwood Village, CO 80111 USA

Making real estate fun, simple and stress-free!






