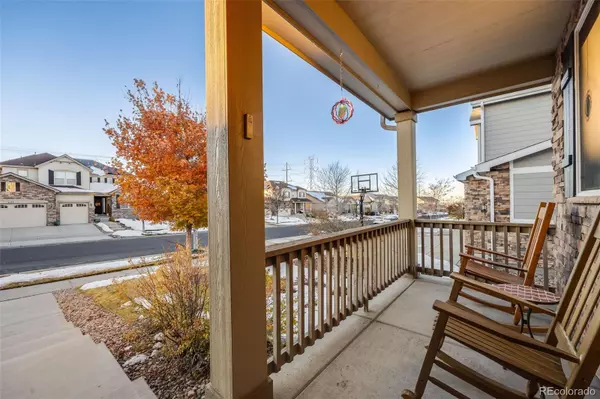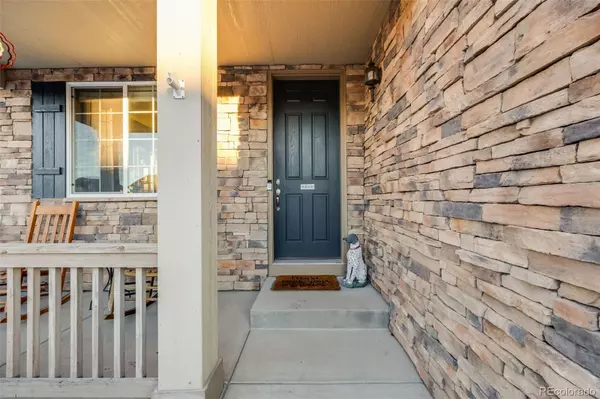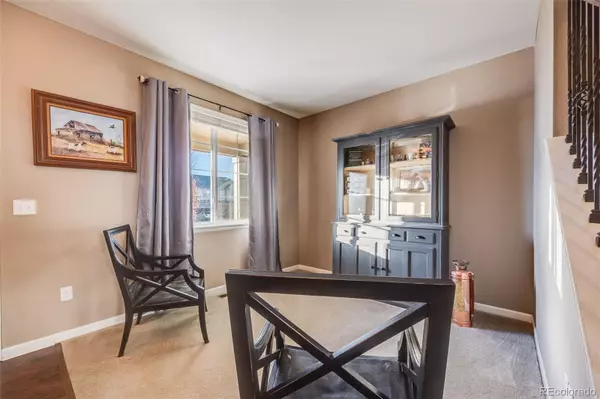
3 Beds
3 Baths
2,227 SqFt
3 Beds
3 Baths
2,227 SqFt
OPEN HOUSE
Sun Nov 24, 1:00pm - 3:00pm
Key Details
Property Type Single Family Home
Sub Type Single Family Residence
Listing Status Active
Purchase Type For Sale
Square Footage 2,227 sqft
Price per Sqft $280
Subdivision Wheatlands
MLS Listing ID 4084053
Style Traditional
Bedrooms 3
Full Baths 2
Half Baths 1
Condo Fees $70
HOA Fees $70/mo
HOA Y/N Yes
Abv Grd Liv Area 2,227
Originating Board recolorado
Year Built 2014
Annual Tax Amount $6,041
Tax Year 2023
Lot Size 6,098 Sqft
Acres 0.14
Property Description
Upstairs, you will find the spacious primary suite with a 5 piece bath and large walk in closet. You will appreciate the privacy created by the custom sliding door to the en-suite bath. There are 2 additional bedrooms, a lovely shared bath, and a large loft.
Downstairs, an unfinished basement provides ample storage and endless potential—imagine creating your dream rec room, home gym, or guest suite. Outside, the fully fenced backyard is perfect for relaxing or hosting summer gatherings and features new sod, a patio, and a privacy fence.
With 2,227 sq ft of well-designed space, top rated Cherry Creek Schools , and a fantastic location close to parks, trails, and community amenities- this home has it all. Included in the metro district is access to the new YMCA, pool, clubhouse, and great neighborhood events. Just blocks from Southlands mall, great dining and shopping are just minutes away! You’ll love living here!
Location
State CO
County Arapahoe
Rooms
Basement Full, Unfinished
Interior
Interior Features Breakfast Nook, Ceiling Fan(s), Five Piece Bath, Granite Counters, High Ceilings, Kitchen Island, Open Floorplan, Pantry, Primary Suite, Walk-In Closet(s)
Heating Forced Air
Cooling Central Air
Flooring Carpet, Tile, Wood
Fireplaces Number 1
Fireplaces Type Family Room
Fireplace Y
Appliance Dishwasher, Disposal, Microwave, Range, Refrigerator
Laundry In Unit
Exterior
Exterior Feature Private Yard, Rain Gutters
Garage Spaces 3.0
Fence Full
Utilities Available Cable Available, Electricity Connected, Natural Gas Connected
Roof Type Composition
Total Parking Spaces 3
Garage Yes
Building
Lot Description Irrigated, Landscaped, Level, Sprinklers In Front, Sprinklers In Rear
Sewer Public Sewer
Water Public
Level or Stories Two
Structure Type Frame
Schools
Elementary Schools Pine Ridge
Middle Schools Infinity
High Schools Cherokee Trail
School District Cherry Creek 5
Others
Senior Community No
Ownership Individual
Acceptable Financing Cash, Conventional, FHA, VA Loan
Listing Terms Cash, Conventional, FHA, VA Loan
Special Listing Condition None
Pets Description Yes

6455 S. Yosemite St., Suite 500 Greenwood Village, CO 80111 USA

Making real estate fun, simple and stress-free!






