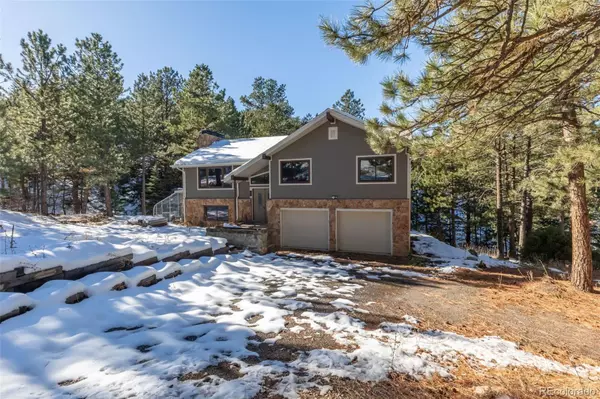4 Beds
3 Baths
2,076 SqFt
4 Beds
3 Baths
2,076 SqFt
Key Details
Property Type Single Family Home
Sub Type Single Family Residence
Listing Status Active
Purchase Type For Sale
Square Footage 2,076 sqft
Price per Sqft $457
Subdivision Pine Brook Hills
MLS Listing ID 6588501
Bedrooms 4
Full Baths 1
Half Baths 1
Three Quarter Bath 1
HOA Y/N No
Abv Grd Liv Area 1,344
Originating Board recolorado
Year Built 1977
Annual Tax Amount $5,331
Tax Year 2023
Lot Size 1.590 Acres
Acres 1.59
Property Sub-Type Single Family Residence
Property Description
Location
State CO
County Boulder
Zoning F
Rooms
Basement Finished
Interior
Interior Features Built-in Features, Ceiling Fan(s), Eat-in Kitchen, Open Floorplan
Heating Baseboard, Hot Water, Natural Gas
Cooling Central Air
Flooring Carpet, Laminate
Fireplaces Number 1
Fireplaces Type Family Room, Gas
Fireplace Y
Appliance Dishwasher, Oven, Range, Refrigerator
Laundry In Unit
Exterior
Exterior Feature Rain Gutters
Parking Features Concrete
Garage Spaces 2.0
Fence None
Utilities Available Electricity Connected, Natural Gas Connected
Roof Type Architecural Shingle
Total Parking Spaces 2
Garage Yes
Building
Lot Description Many Trees
Sewer Septic Tank
Water Public
Level or Stories Split Entry (Bi-Level)
Structure Type Frame
Schools
Elementary Schools Foothill
Middle Schools Centennial
High Schools Boulder
School District Boulder Valley Re 2
Others
Senior Community No
Ownership Individual
Acceptable Financing Cash, Conventional, FHA, VA Loan
Listing Terms Cash, Conventional, FHA, VA Loan
Special Listing Condition None

6455 S. Yosemite St., Suite 500 Greenwood Village, CO 80111 USA
Making real estate fun, simple and stress-free!






