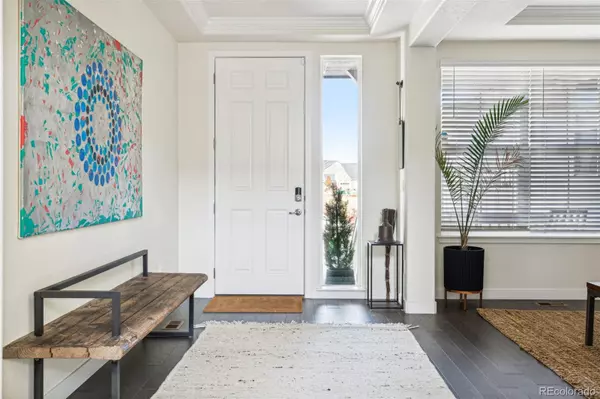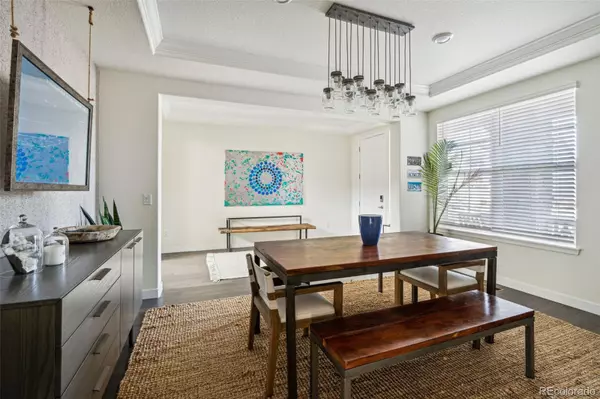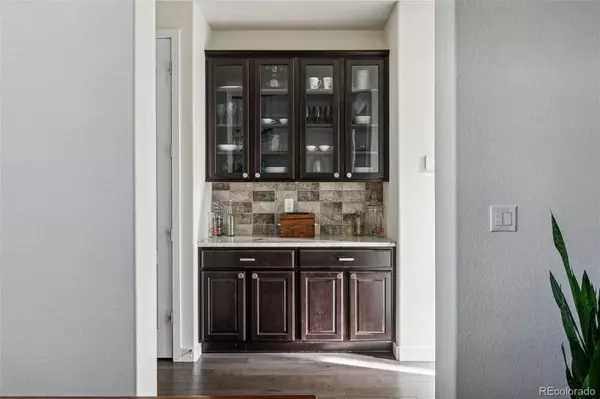
6 Beds
6 Baths
5,059 SqFt
6 Beds
6 Baths
5,059 SqFt
Key Details
Property Type Single Family Home
Sub Type Single Family Residence
Listing Status Active
Purchase Type For Sale
Square Footage 5,059 sqft
Price per Sqft $227
Subdivision Lagae Ranch
MLS Listing ID 9119076
Style Contemporary
Bedrooms 6
Full Baths 3
Half Baths 1
Three Quarter Bath 2
HOA Y/N No
Abv Grd Liv Area 3,613
Originating Board recolorado
Year Built 2019
Annual Tax Amount $11,440
Tax Year 2023
Lot Size 10,890 Sqft
Acres 0.25
Property Description
The professionally finished basement elevates this home to another level. Featuring a custom in-law suite, a state-of-the-art movie room, a fully equipped workout space, and a secondary office, it’s a versatile retreat designed for comfort, productivity, and entertainment.
Step outside to one of the largest backyards in the community—a flat, spacious, and nearly rectangular haven that’s perfect for outdoor entertaining, recreation, or relaxing in serene privacy.
This home offers a lifestyle of unparalleled quality and convenience—don’t miss the opportunity to make it yours!
Location
State CO
County Douglas
Zoning SFR
Rooms
Basement Finished, Partial
Main Level Bedrooms 1
Interior
Interior Features Built-in Features, Ceiling Fan(s), Eat-in Kitchen, Entrance Foyer, Granite Counters, High Ceilings, In-Law Floor Plan, Jack & Jill Bathroom, Kitchen Island, Open Floorplan, Pantry, Primary Suite, Radon Mitigation System, Sound System, Utility Sink, Walk-In Closet(s)
Heating Baseboard, Forced Air, Natural Gas
Cooling Central Air
Flooring Carpet, Laminate, Tile, Vinyl
Fireplaces Number 1
Fireplaces Type Great Room
Equipment Home Theater
Fireplace Y
Appliance Bar Fridge, Dishwasher, Disposal, Double Oven, Dryer, Gas Water Heater, Humidifier, Microwave, Oven, Range, Range Hood, Refrigerator, Washer
Exterior
Exterior Feature Garden, Private Yard
Parking Features 220 Volts, Concrete, Electric Vehicle Charging Station(s)
Garage Spaces 3.0
Fence Full
Utilities Available Cable Available, Electricity Connected, Natural Gas Connected, Phone Available
Roof Type Composition
Total Parking Spaces 3
Garage Yes
Building
Lot Description Irrigated, Landscaped, Level, Sprinklers In Front, Sprinklers In Rear
Foundation Slab
Sewer Public Sewer
Water Public
Level or Stories Two
Structure Type Stone,Stucco,Wood Siding
Schools
Elementary Schools Buffalo Ridge
Middle Schools Rocky Heights
High Schools Rock Canyon
School District Douglas Re-1
Others
Senior Community No
Ownership Individual
Acceptable Financing Cash, Conventional, FHA, Jumbo, VA Loan
Listing Terms Cash, Conventional, FHA, Jumbo, VA Loan
Special Listing Condition None
Pets Allowed Cats OK, Dogs OK

6455 S. Yosemite St., Suite 500 Greenwood Village, CO 80111 USA

Making real estate fun, simple and stress-free!






