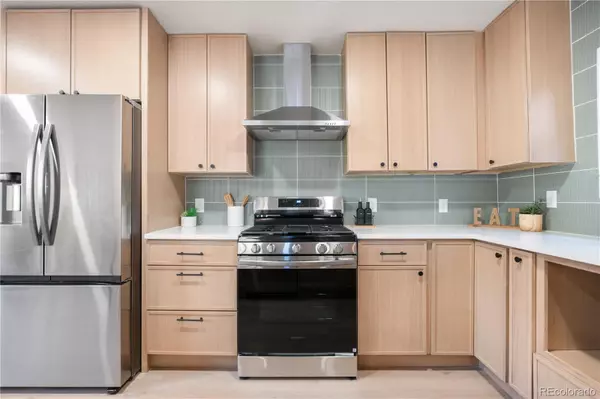
2 Beds
1 Bath
1,091 SqFt
2 Beds
1 Bath
1,091 SqFt
Key Details
Property Type Single Family Home
Sub Type Single Family Residence
Listing Status Active
Purchase Type For Sale
Square Footage 1,091 sqft
Price per Sqft $595
Subdivision West Highland
MLS Listing ID 4627758
Style Bungalow
Bedrooms 2
Three Quarter Bath 1
HOA Y/N No
Abv Grd Liv Area 1,091
Originating Board recolorado
Year Built 1900
Annual Tax Amount $2,483
Tax Year 2023
Lot Size 3,049 Sqft
Acres 0.07
Property Description
Location
State CO
County Denver
Zoning U-SU-B
Rooms
Basement Crawl Space
Main Level Bedrooms 2
Interior
Interior Features Ceiling Fan(s), Kitchen Island, No Stairs, Open Floorplan, Quartz Counters, Wired for Data
Heating Baseboard, Heat Pump, Hot Water
Cooling Air Conditioning-Room, Other
Flooring Vinyl
Fireplace N
Appliance Dishwasher, Disposal, Microwave, Oven, Range Hood, Refrigerator
Laundry In Unit
Exterior
Exterior Feature Garden, Private Yard, Rain Gutters
Parking Features Concrete
Fence Partial
Roof Type Composition
Total Parking Spaces 4
Garage No
Building
Lot Description Historical District, Level
Sewer Public Sewer
Water Public
Level or Stories One
Structure Type Frame
Schools
Elementary Schools Edison
Middle Schools Strive Sunnyside
High Schools North
School District Denver 1
Others
Senior Community No
Ownership Corporation/Trust
Acceptable Financing Cash, Conventional, Other
Listing Terms Cash, Conventional, Other
Special Listing Condition None

6455 S. Yosemite St., Suite 500 Greenwood Village, CO 80111 USA

Making real estate fun, simple and stress-free!






