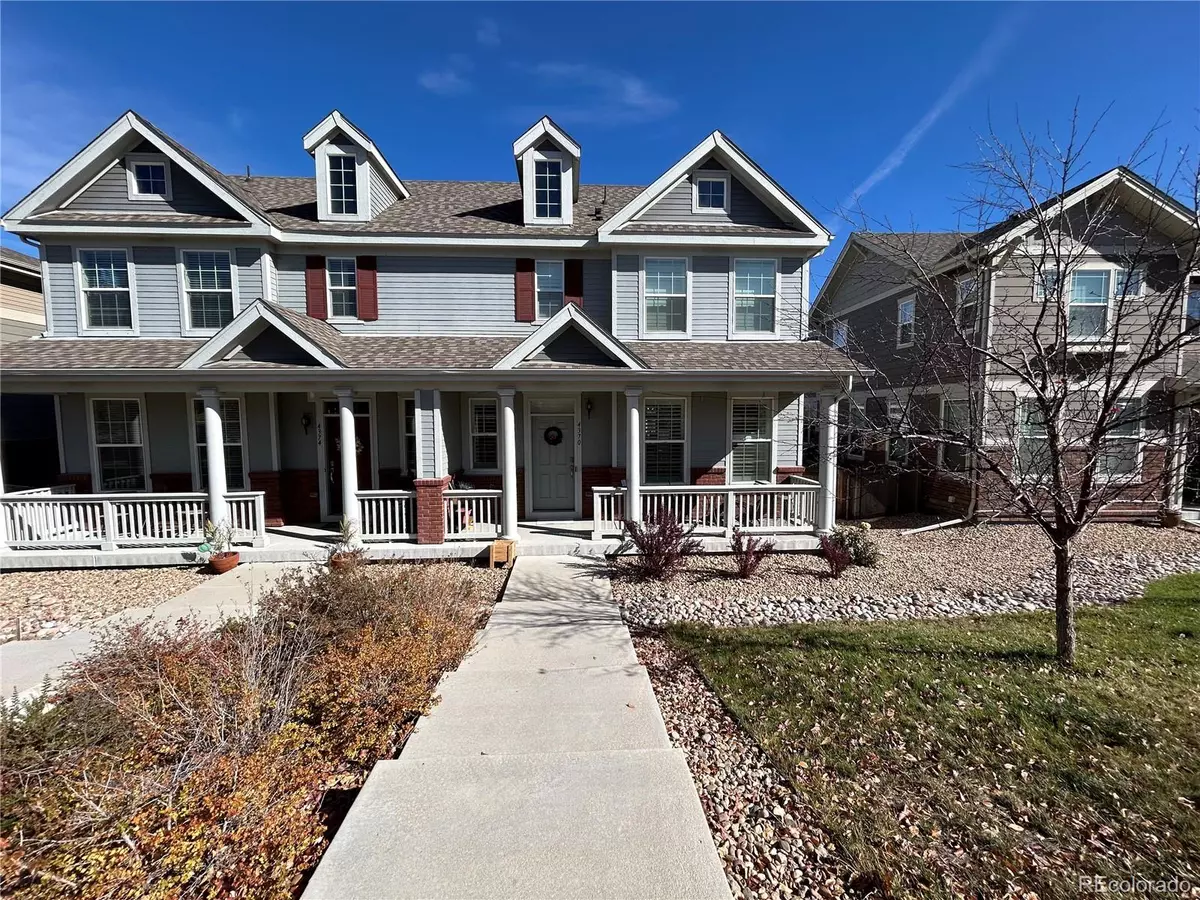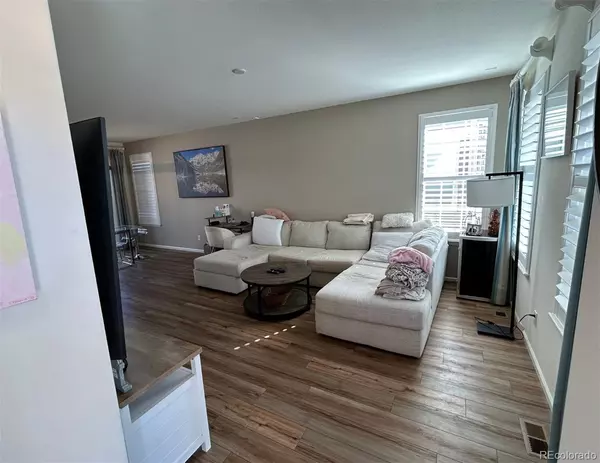
3 Beds
4 Baths
2,160 SqFt
3 Beds
4 Baths
2,160 SqFt
Key Details
Property Type Single Family Home
Sub Type Single Family Residence
Listing Status Active
Purchase Type For Rent
Square Footage 2,160 sqft
Subdivision The Meadows
MLS Listing ID 2319394
Style Traditional
Bedrooms 3
Full Baths 3
Half Baths 1
HOA Y/N No
Abv Grd Liv Area 1,490
Originating Board recolorado
Year Built 2016
Lot Size 3,920 Sqft
Acres 0.09
Property Description
Welcome to this beautifully upgraded CalAtlantic Sparkle duplex, an end unit that offers plenty of natural light and spacious living. This gem is turn-key, partially furnished if requested and ready for you to call it home! Property Highlights:
Kitchen: Upgraded in 2021 with new countertops, a stylish backsplash, and all kitchen cabinet doors/drawers replaced for a fresh, modern look. Stainless steel appliances include a new refrigerator and dishwasher (2021), plus a built-in microwave and oven.
Bonus Features: Washer and dryer (new in 2020) are included!
Main Floor: Custom luxury vinyl plank (LVP) flooring throughout, installed in 2021. Includes a charming half bath for guests.
Upstairs: Features a loft area perfect for an office or convertible to a third bedroom, newly installed LVP flooring (2024), a secondary bedroom, and a primary bedroom with an ensuite bath and walk-in closet. All windows come with stylish shutters.
Basement: Newly finished, offering a huge master suite, a large walk-in closet, and a fully completed bathroom. The basement also includes a spacious crawl space for extra storage.
Garage & Driveway: Two-car finished garage with extra storage and an epoxy floor, plus a driveway that can accommodate two additional cars.
Backyard: Enjoy the fenced yard with artificial turf (installed in October 2021) and a custom Trex deck, perfect for outdoor gatherings.
Location Perks: Walking distance to parks and trails. Easy access to I-25, the Promenade Shopping Center, and a wide selection of restaurants. You'll be minutes from downtown Castle Rock, the Outlets, grocery stores, hospitals, and more.
Contract can be provided after a showing.
Location
State CO
County Douglas
Rooms
Basement Crawl Space, Finished, Partial
Interior
Interior Features Ceiling Fan(s), Eat-in Kitchen, Granite Counters, High Speed Internet, Kitchen Island, Open Floorplan, Pantry, Primary Suite, Radon Mitigation System, Smoke Free, Walk-In Closet(s), Wired for Data
Heating Forced Air
Cooling Central Air
Flooring Carpet, Laminate, Tile
Fireplace N
Appliance Dishwasher, Disposal, Dryer, Freezer, Microwave, Oven, Range, Refrigerator, Sump Pump, Washer
Laundry In Unit
Exterior
Exterior Feature Garden, Lighting, Private Yard, Rain Gutters
Parking Features Storage
Garage Spaces 2.0
Fence Full
Total Parking Spaces 2
Garage Yes
Building
Lot Description Irrigated, Master Planned, Sprinklers In Front, Sprinklers In Rear
Level or Stories Two
Schools
Elementary Schools Meadow View
Middle Schools Castle Rock
High Schools Castle View
School District Douglas Re-1
Others
Senior Community No
Pets Allowed Cats OK, Dogs OK, Number Limit, Size Limit

6455 S. Yosemite St., Suite 500 Greenwood Village, CO 80111 USA

Making real estate fun, simple and stress-free!






