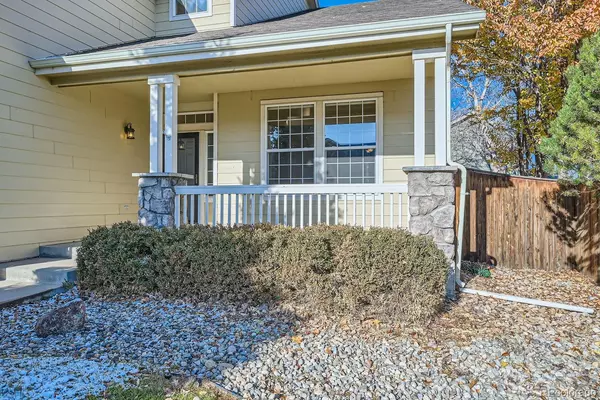
4 Beds
3 Baths
3,106 SqFt
4 Beds
3 Baths
3,106 SqFt
Key Details
Property Type Single Family Home
Sub Type Single Family Residence
Listing Status Active
Purchase Type For Sale
Square Footage 3,106 sqft
Price per Sqft $252
Subdivision Spring Valley
MLS Listing ID 7004080
Style Contemporary
Bedrooms 4
Full Baths 2
Half Baths 1
Condo Fees $220
HOA Fees $220/qua
HOA Y/N Yes
Abv Grd Liv Area 3,106
Originating Board recolorado
Year Built 2001
Annual Tax Amount $4,550
Tax Year 2023
Lot Size 10,454 Sqft
Acres 0.24
Property Description
The highly desirable Longmont community offers innovative restaurants and breweries, shops and easy access to outdoor adventures and major travel routes for convenient commutes.
Location
State CO
County Boulder
Rooms
Basement Unfinished
Main Level Bedrooms 1
Interior
Interior Features Ceiling Fan(s), Eat-in Kitchen, Five Piece Bath, Granite Counters, High Ceilings, High Speed Internet, Kitchen Island, Open Floorplan, Primary Suite, Quartz Counters, Vaulted Ceiling(s), Walk-In Closet(s)
Heating Forced Air
Cooling Central Air
Flooring Carpet, Tile, Wood
Fireplaces Type Family Room, Primary Bedroom
Fireplace N
Appliance Dishwasher, Disposal, Microwave, Oven
Exterior
Exterior Feature Rain Gutters
Parking Features Concrete
Garage Spaces 3.0
Fence Full
Utilities Available Cable Available, Electricity Connected, Natural Gas Connected
View Golf Course
Roof Type Composition
Total Parking Spaces 3
Garage Yes
Building
Foundation Slab
Sewer Community Sewer
Water Public
Level or Stories Two
Structure Type Brick,Frame
Schools
Elementary Schools Alpine
Middle Schools Timberline
High Schools Skyline
School District St. Vrain Valley Re-1J
Others
Senior Community No
Ownership Individual
Acceptable Financing Cash, Conventional, FHA, VA Loan
Listing Terms Cash, Conventional, FHA, VA Loan
Special Listing Condition None

6455 S. Yosemite St., Suite 500 Greenwood Village, CO 80111 USA

Making real estate fun, simple and stress-free!






