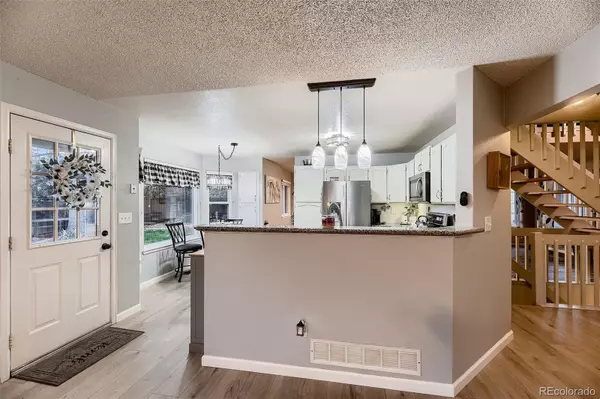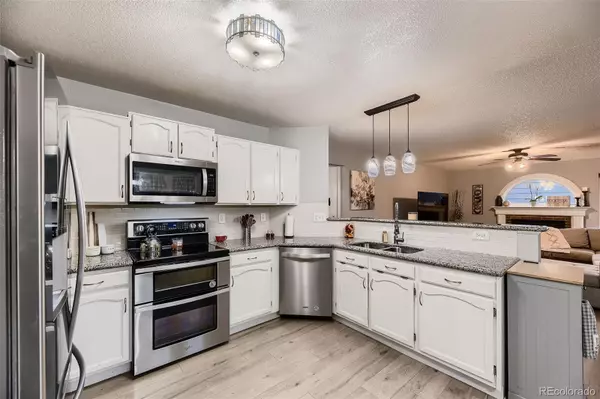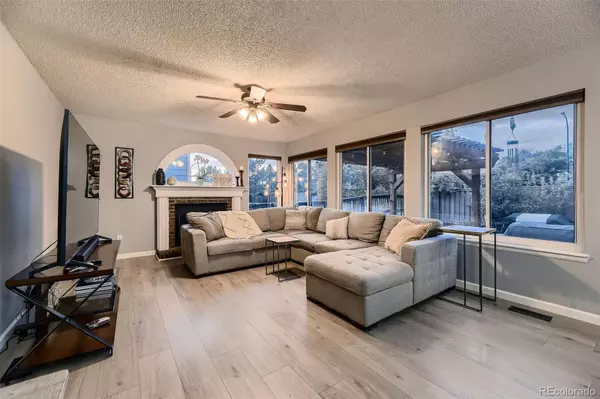REQUEST A TOUR If you would like to see this home without being there in person, select the "Virtual Tour" option and your agent will contact you to discuss available opportunities.
In-PersonVirtual Tour

$ 3,775
4 Beds
4 Baths
2,733 SqFt
$ 3,775
4 Beds
4 Baths
2,733 SqFt
Key Details
Property Type Single Family Home
Sub Type Single Family Residence
Listing Status Active
Purchase Type For Rent
Square Footage 2,733 sqft
Subdivision Westridge
MLS Listing ID 7612895
Bedrooms 4
Full Baths 2
Half Baths 1
Three Quarter Bath 1
HOA Y/N No
Abv Grd Liv Area 1,890
Originating Board recolorado
Year Built 1990
Property Description
Charming 4-Bedroom Home in Highlands Ranch With Outdoor Living!
Description
Welcome to 3623 Rosewalk Circle, a charming single-family home in the heart of Highlands Ranch. This beautifully maintained property features 4 spacious bedrooms, 3.5 baths, and a sunlit open floor plan perfect for modern living. The kitchen boasts stainless steel appliances and ample counter space, while the cozy living room includes a fireplace for relaxing evenings. Enjoy the private backyard with a patio, ideal for entertaining or quiet mornings. Conveniently located near top-rated schools, parks, shopping, and dining, this home offers both comfort and convenience in a sought-after neighborhood.
Rent: $3775
Deposit: 1 months rent for well-qualified applicants.
Application Fee: $55
Utilities: Tenant Paid
Dogs Allowed
Home Features:
Indoor/Outdoor living with fully fenced in backyard.
Ample space throughout the entire home.
Full basement suite that includes a kitchenette.
Home Amenities:
-Washer and Dryer hookups
-2 car garage
-Stainless appliances with double oven
-quartz countertops
-Fireplace
-Fully fenced in backyard
Pet Policy:
2 Total dogs are allowed.
$300 refundable pet deposit
Pet rent is 1.5% of the lease amount
Description
Welcome to 3623 Rosewalk Circle, a charming single-family home in the heart of Highlands Ranch. This beautifully maintained property features 4 spacious bedrooms, 3.5 baths, and a sunlit open floor plan perfect for modern living. The kitchen boasts stainless steel appliances and ample counter space, while the cozy living room includes a fireplace for relaxing evenings. Enjoy the private backyard with a patio, ideal for entertaining or quiet mornings. Conveniently located near top-rated schools, parks, shopping, and dining, this home offers both comfort and convenience in a sought-after neighborhood.
Rent: $3775
Deposit: 1 months rent for well-qualified applicants.
Application Fee: $55
Utilities: Tenant Paid
Dogs Allowed
Home Features:
Indoor/Outdoor living with fully fenced in backyard.
Ample space throughout the entire home.
Full basement suite that includes a kitchenette.
Home Amenities:
-Washer and Dryer hookups
-2 car garage
-Stainless appliances with double oven
-quartz countertops
-Fireplace
-Fully fenced in backyard
Pet Policy:
2 Total dogs are allowed.
$300 refundable pet deposit
Pet rent is 1.5% of the lease amount
Location
State CO
County Douglas
Rooms
Basement Finished
Interior
Heating Forced Air
Cooling Air Conditioning-Individual
Fireplace N
Exterior
Garage Spaces 2.0
Total Parking Spaces 2
Garage Yes
Building
Level or Stories Two
Schools
Elementary Schools Coyote Creek
Middle Schools Ranch View
High Schools Thunderridge
School District Douglas Re-1
Others
Senior Community No
Pets Allowed Dogs OK

© 2024 METROLIST, INC., DBA RECOLORADO® – All Rights Reserved
6455 S. Yosemite St., Suite 500 Greenwood Village, CO 80111 USA
6455 S. Yosemite St., Suite 500 Greenwood Village, CO 80111 USA
Listed by Accession Real Estate • kyle@accessionre.com,720-520-4448

Making real estate fun, simple and stress-free!






