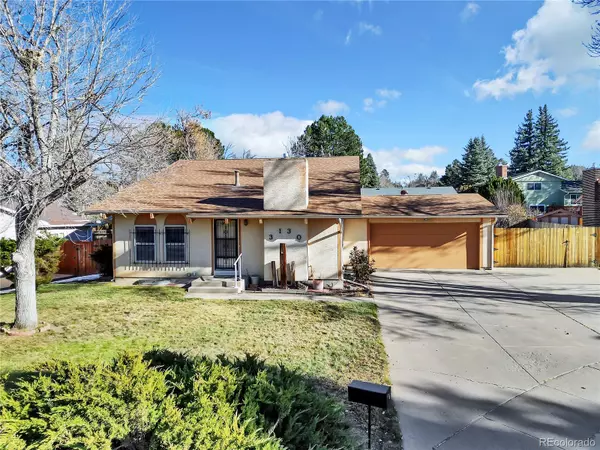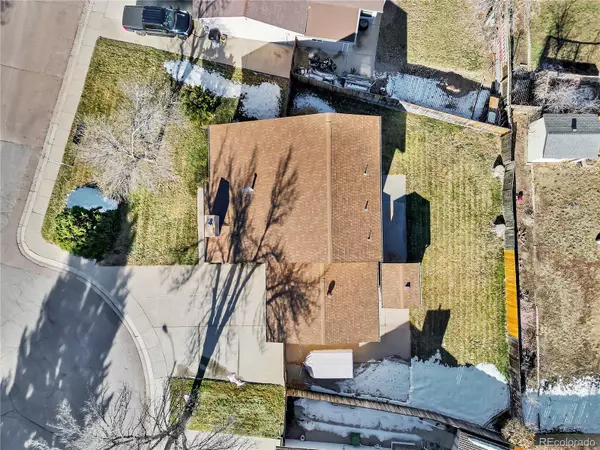3 Beds
3 Baths
1,800 SqFt
3 Beds
3 Baths
1,800 SqFt
Key Details
Property Type Single Family Home
Sub Type Single Family Residence
Listing Status Active Under Contract
Purchase Type For Sale
Square Footage 1,800 sqft
Price per Sqft $236
Subdivision Raintree
MLS Listing ID 4685231
Style Contemporary
Bedrooms 3
Full Baths 1
Half Baths 1
Three Quarter Bath 1
HOA Y/N No
Abv Grd Liv Area 1,800
Originating Board recolorado
Year Built 1973
Annual Tax Amount $937
Tax Year 2023
Lot Size 8,712 Sqft
Acres 0.2
Property Description
Welcome to this inviting stucco tri-level home with a finished basement, OVERSIZED 528 sf attached 2-car garage, and RV
parking ideally located on a LARGE lot in a quiet cul-de-sac! You'll love the open, bright floorplan. Enter on the
main level into a spacious foyer with double closets, a large living room, and a cozy family room with a gas-log fireplace
—perfect for relaxing evenings. A few steps down are the dining room and a refreshed good-sized eat-in kitchen offering
great entertaining space with a large pantry, luxury vinyl flooring, refaced cabinets, and all appliances included. A wellpositioned half bath and laundry area add convenience, along with a vinyl slider door that doubles as a cold air barrier
which opens to a backyard designed for outdoor living. Upstairs, you'll find the secondary bedrooms and a full main bath
in the hall. The spacious upstairs primary bedroom has an attached 3/4 bath and a walk-in closet.
The finished basement provides flexible space ideal for hobbies, an office, or simply additional storage. Recent updates
include a roof replacement in 2016, a new furnace and water heater in 2020, and a new electrical service panel in 2022.
Outside, enjoy trailer/RV parking on concrete pad behind a large swinging gate, a shed with electricity for added storage,
and lovely landscaping including flowering bushes that add a touch of natural beauty. This home combines comfort and
convenience in a prime location close to the Powers corridor, hiking and biking trails, shopping, theaters, and
restaurants.
Location
State CO
County El Paso
Zoning R1-6 AO
Rooms
Basement Partial
Interior
Interior Features Breakfast Nook, Ceiling Fan(s), Eat-in Kitchen, Entrance Foyer, Laminate Counters, Open Floorplan, Primary Suite, Smoke Free, Vaulted Ceiling(s), Walk-In Closet(s)
Heating Forced Air, Natural Gas
Cooling Central Air
Flooring Carpet, Laminate
Fireplaces Number 1
Fireplaces Type Family Room, Gas
Fireplace Y
Appliance Dishwasher, Disposal, Dryer, Gas Water Heater, Microwave, Range, Refrigerator, Washer
Exterior
Exterior Feature Private Yard
Parking Features Concrete, Oversized, Storage
Garage Spaces 2.0
Fence Partial
Utilities Available Cable Available, Electricity Connected, Internet Access (Wired), Natural Gas Connected
Roof Type Composition
Total Parking Spaces 2
Garage Yes
Building
Lot Description Cul-De-Sac
Sewer Public Sewer
Level or Stories Tri-Level
Structure Type Frame,Stucco
Schools
Elementary Schools Penrose
Middle Schools Sabin
High Schools Doherty
School District Colorado Springs 11
Others
Senior Community No
Ownership Individual
Acceptable Financing Cash, Conventional, FHA, VA Loan
Listing Terms Cash, Conventional, FHA, VA Loan
Special Listing Condition None

6455 S. Yosemite St., Suite 500 Greenwood Village, CO 80111 USA
Making real estate fun, simple and stress-free!






