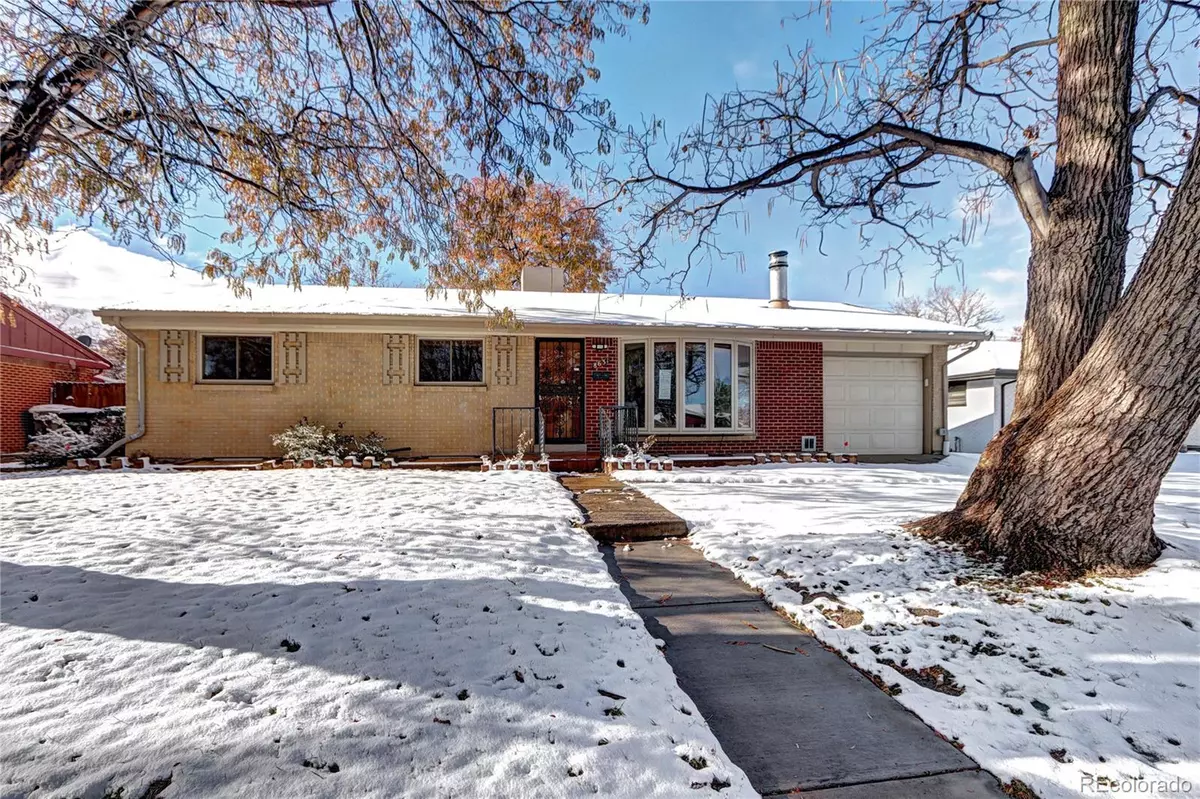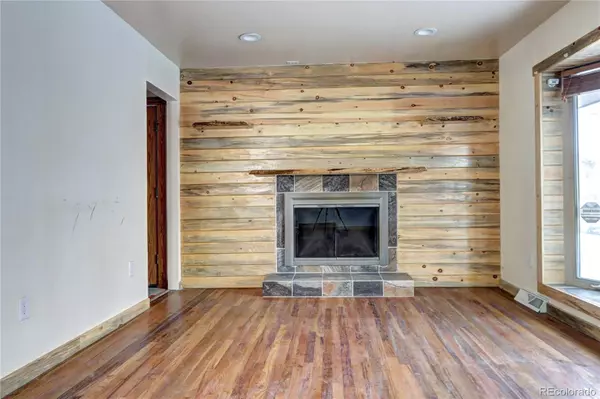6 Beds
2 Baths
2,100 SqFt
6 Beds
2 Baths
2,100 SqFt
Key Details
Property Type Single Family Home
Sub Type Single Family Residence
Listing Status Pending
Purchase Type For Sale
Square Footage 2,100 sqft
Price per Sqft $214
Subdivision City View Heights
MLS Listing ID 5674233
Style Traditional
Bedrooms 6
Three Quarter Bath 2
HOA Y/N No
Abv Grd Liv Area 1,050
Originating Board recolorado
Year Built 1957
Annual Tax Amount $2,831
Tax Year 2023
Lot Size 7,840 Sqft
Acres 0.18
Property Sub-Type Single Family Residence
Property Description
Location
State CO
County Adams
Zoning R-1-C
Rooms
Basement Finished, Full
Main Level Bedrooms 3
Interior
Interior Features Laminate Counters
Heating Forced Air
Cooling Central Air
Flooring Carpet, Vinyl, Wood
Fireplace N
Laundry Laundry Closet
Exterior
Parking Features Concrete, Finished, Heated Garage
Garage Spaces 1.0
Fence Full
Utilities Available Cable Available, Electricity Connected, Natural Gas Available, Phone Available
Roof Type Composition
Total Parking Spaces 1
Garage Yes
Building
Lot Description Landscaped, Level
Foundation Concrete Perimeter, Slab, Structural
Sewer Public Sewer
Water Public
Level or Stories One
Structure Type Brick,Frame
Schools
Elementary Schools Mcelwain
Middle Schools Thornton
High Schools Thornton
School District Adams 12 5 Star Schl
Others
Senior Community No
Ownership Government
Acceptable Financing Cash, Conventional, FHA
Listing Terms Cash, Conventional, FHA
Special Listing Condition HUD Owned

6455 S. Yosemite St., Suite 500 Greenwood Village, CO 80111 USA
Making real estate fun, simple and stress-free!






