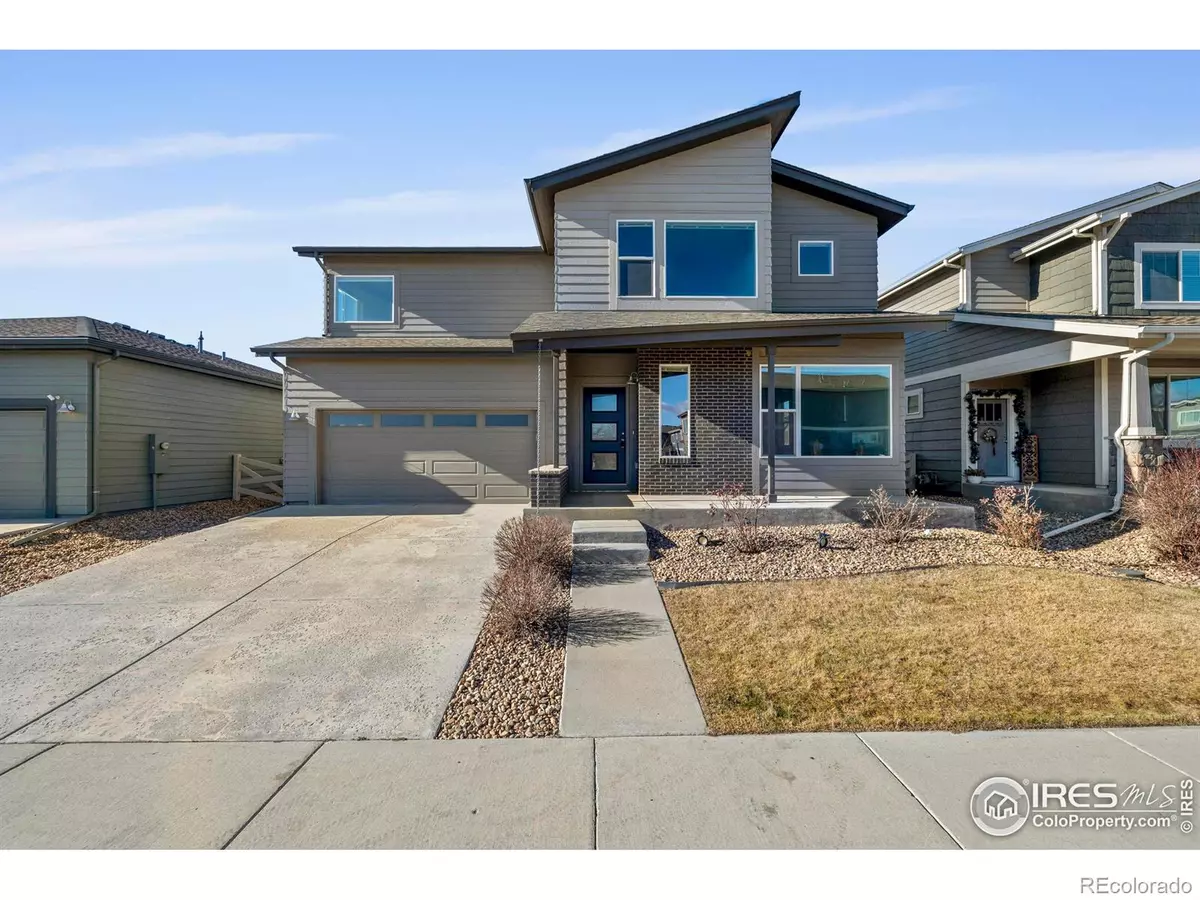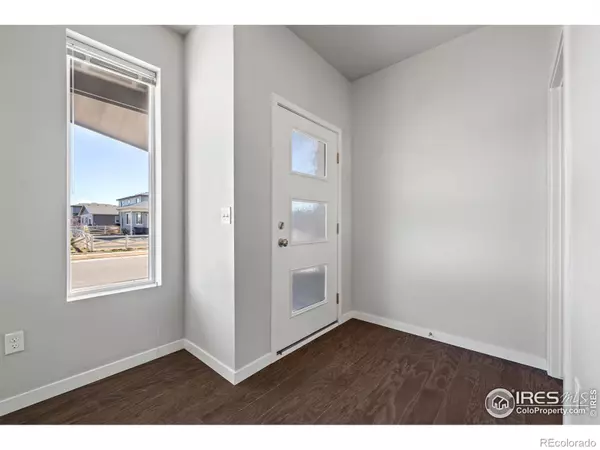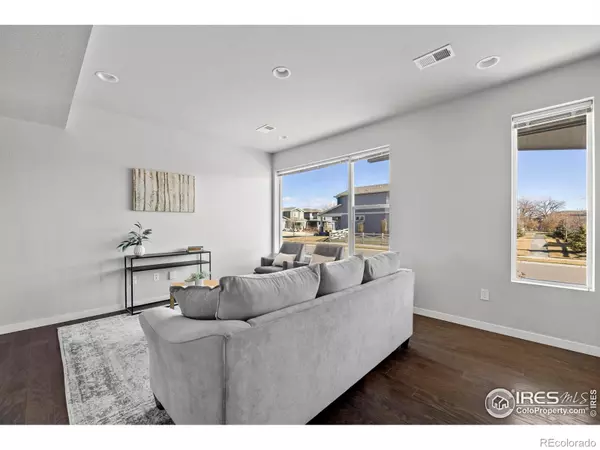
3 Beds
3 Baths
2,033 SqFt
3 Beds
3 Baths
2,033 SqFt
OPEN HOUSE
Sun Dec 22, 11:00am - 1:00pm
Key Details
Property Type Single Family Home
Sub Type Single Family Residence
Listing Status Active Under Contract
Purchase Type For Sale
Square Footage 2,033 sqft
Price per Sqft $265
Subdivision Timbervine
MLS Listing ID IR1023366
Style Contemporary
Bedrooms 3
Full Baths 1
Half Baths 1
Three Quarter Bath 1
Condo Fees $55
HOA Fees $55/mo
HOA Y/N Yes
Abv Grd Liv Area 2,033
Originating Board recolorado
Year Built 2017
Annual Tax Amount $3,099
Tax Year 2023
Lot Size 4,791 Sqft
Acres 0.11
Property Description
Location
State CO
County Larimer
Zoning RES
Rooms
Basement None
Interior
Interior Features Eat-in Kitchen, Kitchen Island, Open Floorplan, Smart Thermostat
Heating Forced Air
Cooling Ceiling Fan(s), Central Air
Flooring Vinyl, Wood
Equipment Satellite Dish
Fireplace N
Appliance Bar Fridge, Dishwasher, Dryer, Microwave, Oven, Refrigerator, Washer
Exterior
Parking Features Oversized
Garage Spaces 2.0
Utilities Available Cable Available, Electricity Available, Natural Gas Available
Roof Type Composition
Total Parking Spaces 2
Garage Yes
Building
Sewer Public Sewer
Water Public
Level or Stories Two
Structure Type Wood Frame
Schools
Elementary Schools Laurel
Middle Schools Lincoln
High Schools Fort Collins
School District Poudre R-1
Others
Ownership Individual
Acceptable Financing 1031 Exchange, Cash, Conventional, FHA, VA Loan
Listing Terms 1031 Exchange, Cash, Conventional, FHA, VA Loan

6455 S. Yosemite St., Suite 500 Greenwood Village, CO 80111 USA

Making real estate fun, simple and stress-free!






