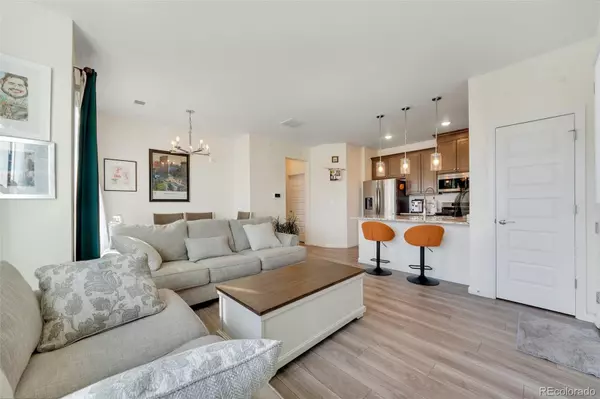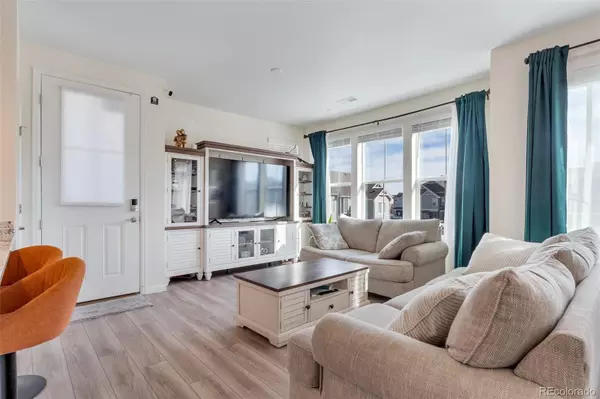2 Beds
1 Bath
1,014 SqFt
2 Beds
1 Bath
1,014 SqFt
Key Details
Property Type Condo
Sub Type Condominium
Listing Status Active
Purchase Type For Sale
Square Footage 1,014 sqft
Price per Sqft $404
Subdivision Sorrel Ranch
MLS Listing ID 3932925
Bedrooms 2
Full Baths 1
Condo Fees $415
HOA Fees $415/mo
HOA Y/N Yes
Abv Grd Liv Area 1,014
Originating Board recolorado
Year Built 2021
Annual Tax Amount $5,280
Tax Year 2023
Lot Size 1,306 Sqft
Acres 0.03
Property Sub-Type Condominium
Property Description
The elegant dining area, highlighted by a stunning chandelier, sets the stage for cozy gatherings. The kitchen is a chef's dream, boasting granite countertops, a breakfast bar, stainless steel appliances, a gas stove, and rich wood cabinetry—all designed to make meal preparation and entertaining a breeze.
The luxurious primary bedroom offers a serene retreat, complete with a walk-in closet and direct access to the beautifully appointed primary bath. The bath features dual sinks, a generous vanity, and a relaxing bathtub. The second carpeted bedroom offers flexibility, ideal for use as a guest room, office, or den, making this layout perfect for various needs.
Just down the hall, you'll find a spacious laundry room with ample storage for household essentials.
Outside the front door, a private patio offers the perfect space for morning coffee, evening relaxation, or outdoor dining, with plenty of room to create a cozy outdoor retreat. Additional features include an attached 1-car garage and access to Sorrel Ranch's exceptional amenities, including a pool, clubhouse, community gardens, dog run, playground, and scenic walking trails.
Conveniently located with easy access to E470 and just 0.7 miles from Southlands Shopping Center, gyms, and grocery stores, this upgraded condo combines peaceful living with modern convenience. It's a home that truly invites you to unwind and enjoy life at its best!
Location
State CO
County Arapahoe
Rooms
Main Level Bedrooms 2
Interior
Interior Features Eat-in Kitchen, Granite Counters, High Ceilings, Kitchen Island, Open Floorplan, Pantry, Primary Suite, Smart Thermostat, Walk-In Closet(s), Wired for Data
Heating Forced Air
Cooling Air Conditioning-Room
Flooring Carpet, Vinyl
Fireplaces Number 1
Fireplaces Type Electric
Fireplace Y
Appliance Dishwasher, Disposal, Dryer, Microwave, Oven, Refrigerator, Self Cleaning Oven, Tankless Water Heater, Washer
Laundry In Unit
Exterior
Parking Features Concrete
Garage Spaces 1.0
Fence None
Pool Outdoor Pool
Utilities Available Natural Gas Available
View City
Roof Type Architecural Shingle,Composition
Total Parking Spaces 1
Garage Yes
Building
Foundation Structural
Sewer Public Sewer
Water Public
Level or Stories Two
Structure Type Cement Siding,Stone
Schools
Elementary Schools Buffalo Trail
Middle Schools Infinity
High Schools Cherokee Trail
School District Cherry Creek 5
Others
Senior Community No
Ownership Individual
Acceptable Financing 1031 Exchange, Cash, Conventional, FHA, VA Loan
Listing Terms 1031 Exchange, Cash, Conventional, FHA, VA Loan
Special Listing Condition None
Pets Allowed Cats OK, Dogs OK, Yes

6455 S. Yosemite St., Suite 500 Greenwood Village, CO 80111 USA
Making real estate fun, simple and stress-free!






