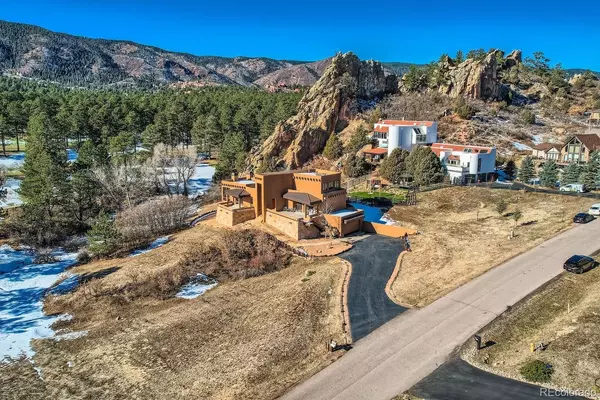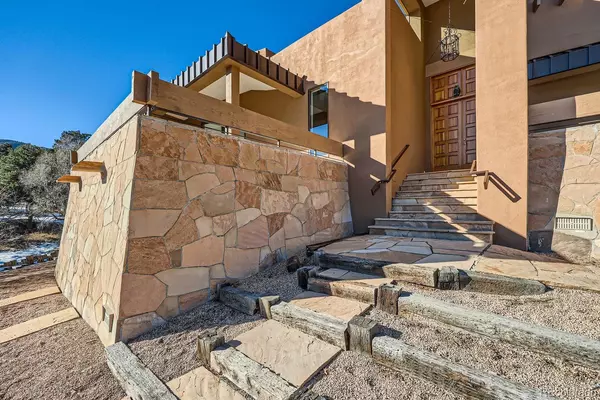
3 Beds
4 Baths
5,258 SqFt
3 Beds
4 Baths
5,258 SqFt
Key Details
Property Type Single Family Home
Sub Type Single Family Residence
Listing Status Active
Purchase Type For Sale
Square Footage 5,258 sqft
Price per Sqft $271
Subdivision Perry Park
MLS Listing ID 2639228
Style Contemporary,Spanish
Bedrooms 3
Full Baths 1
Half Baths 1
Three Quarter Bath 2
HOA Y/N No
Abv Grd Liv Area 3,658
Originating Board recolorado
Year Built 2003
Annual Tax Amount $8,594
Tax Year 2023
Lot Size 0.970 Acres
Acres 0.97
Property Description
Location
State CO
County Douglas
Zoning SR
Rooms
Basement Walk-Out Access
Main Level Bedrooms 1
Interior
Interior Features Built-in Features, Eat-in Kitchen, Entrance Foyer, Five Piece Bath, High Ceilings, Jet Action Tub, Kitchen Island, Open Floorplan, Pantry, Primary Suite, Smoke Free, Walk-In Closet(s), Wet Bar
Heating Natural Gas
Cooling Central Air
Flooring Carpet, Stone, Tile, Wood
Fireplaces Number 3
Fireplaces Type Family Room, Living Room, Primary Bedroom
Fireplace Y
Appliance Bar Fridge, Cooktop, Dishwasher, Disposal, Dryer, Gas Water Heater, Humidifier, Microwave, Oven, Range Hood, Refrigerator, Warming Drawer, Washer
Exterior
Exterior Feature Balcony
Parking Features Oversized, Tandem
Garage Spaces 3.0
Fence Partial
Utilities Available Cable Available, Electricity Connected, Internet Access (Wired), Natural Gas Connected, Phone Connected
View Golf Course, Lake, Mountain(s)
Roof Type Membrane
Total Parking Spaces 3
Garage Yes
Building
Lot Description On Golf Course, Rock Outcropping, Sloped
Foundation Concrete Perimeter
Sewer Public Sewer
Water Public
Level or Stories Two
Structure Type Stone,Stucco
Schools
Elementary Schools Larkspur
Middle Schools Castle Rock
High Schools Castle View
School District Douglas Re-1
Others
Senior Community No
Ownership Individual
Acceptable Financing Cash, Conventional, Jumbo
Listing Terms Cash, Conventional, Jumbo
Special Listing Condition None

6455 S. Yosemite St., Suite 500 Greenwood Village, CO 80111 USA

Making real estate fun, simple and stress-free!






