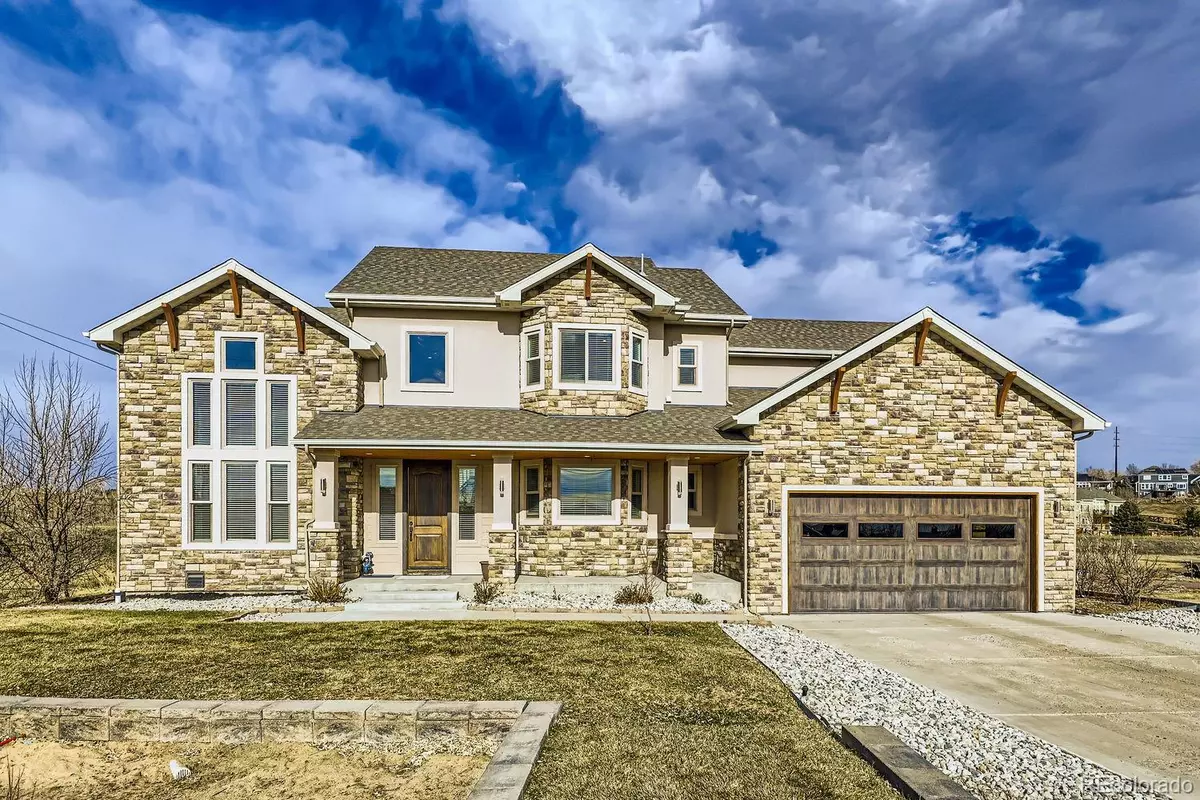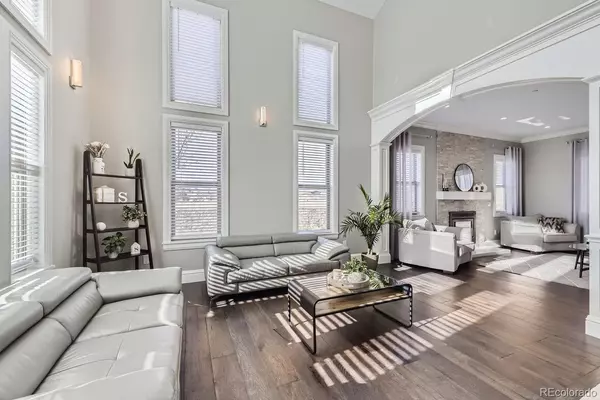4 Beds
3 Baths
2,892 SqFt
4 Beds
3 Baths
2,892 SqFt
Key Details
Property Type Single Family Home
Sub Type Single Family Residence
Listing Status Active
Purchase Type For Sale
Square Footage 2,892 sqft
Price per Sqft $950
Subdivision West 75Th Place
MLS Listing ID 4367408
Bedrooms 4
Full Baths 2
HOA Y/N No
Abv Grd Liv Area 2,892
Originating Board recolorado
Year Built 2017
Annual Tax Amount $4,396
Tax Year 2023
Lot Size 3.700 Acres
Acres 3.7
Property Sub-Type Single Family Residence
Property Description
Discover this hidden gem located on the northwest side of Arvada, surrounded by a vibrant community. This remarkable 3.7-acre property features its own pond and is traversed by Laden Creek.
Step inside to find an open-concept living and dining area that seamlessly connects to a deck with stunning mountain views, perfect for entertaining or simply enjoying the serene surroundings. The heart of the home is the impressive kitchen, designed with top-quality finishes, including stainless steel appliances, quartz countertops, and a spacious island, making it perfect for both cooking and entertaining.
The primary bedroom, located on the second floor, features a luxurious freestanding bathtub and a private balcony with spectacular mountain views. The upper floor also includes three additional bedrooms, one of which boasts high ceilings and its own balcony.
Additionally, the property includes a spacious workshop, offering practical space for hobbies or storage of equipment, providing endless opportunities for hands-on projects.
The home is equipped with a fully functioning well, which greatly reduces water bills, as well as a septic system that provides complete independence. Enjoy the comfort of radiant floor heating and a cozy wood-burning fireplace, both of which contribute to reduced energy costs.
Unique in its expansive size and natural features, this property offers a rare combination of tranquility and easy access to nearby amenities. Conveniently located just 5 miles from Old Town Arvada, this home is close to a variety of shopping, entertainment options, parks, and walking trails. Don't miss the chance to make this extraordinary property your own!
All information provided herein is deemed reliable but not guaranteed. Buyers and their agents are encouraged to independently verify all details, including but not limited to square footage, land use, and any other pertinent information regarding the property.
Location
State CO
County Jefferson
Zoning SFR
Rooms
Basement Crawl Space
Interior
Interior Features Central Vacuum, Entrance Foyer, Five Piece Bath, Kitchen Island, Open Floorplan, Primary Suite, Quartz Counters, Walk-In Closet(s)
Heating Forced Air, Radiant Floor, Wood Stove
Cooling Evaporative Cooling
Flooring Tile, Wood
Fireplaces Number 1
Fireplaces Type Circulating, Family Room, Wood Burning
Fireplace Y
Appliance Dishwasher, Double Oven, Dryer, Oven, Range, Refrigerator, Washer
Exterior
Exterior Feature Balcony
Parking Features Concrete
Garage Spaces 4.0
Utilities Available Electricity Connected
Waterfront Description Pond
View Mountain(s), Water
Roof Type Composition
Total Parking Spaces 10
Garage Yes
Building
Sewer Septic Tank
Water Private, Well
Level or Stories Two
Structure Type Stone,Stucco
Schools
Elementary Schools Van Arsdale
Middle Schools Oberon
High Schools Ralston Valley
School District Jefferson County R-1
Others
Senior Community No
Ownership Individual
Acceptable Financing Cash, Conventional, Jumbo
Listing Terms Cash, Conventional, Jumbo
Special Listing Condition None

6455 S. Yosemite St., Suite 500 Greenwood Village, CO 80111 USA
Making real estate fun, simple and stress-free!






