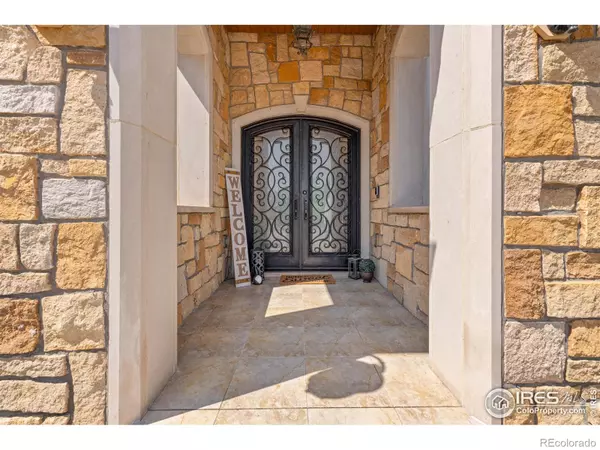
5 Beds
6 Baths
9,510 SqFt
5 Beds
6 Baths
9,510 SqFt
Key Details
Property Type Single Family Home
Sub Type Single Family Residence
Listing Status Active
Purchase Type For Sale
Square Footage 9,510 sqft
Price per Sqft $289
Subdivision Fox Meadows
MLS Listing ID IR1023628
Style Contemporary
Bedrooms 5
Full Baths 3
Half Baths 2
Three Quarter Bath 1
Condo Fees $30
HOA Fees $30/mo
HOA Y/N Yes
Abv Grd Liv Area 5,297
Originating Board recolorado
Year Built 2006
Annual Tax Amount $12,905
Tax Year 2023
Lot Size 0.500 Acres
Acres 0.5
Property Description
Location
State CO
County Boulder
Zoning RES
Rooms
Basement Full
Main Level Bedrooms 1
Interior
Interior Features Eat-in Kitchen, Kitchen Island, Open Floorplan, Pantry, Radon Mitigation System, Vaulted Ceiling(s), Walk-In Closet(s), Wet Bar
Heating Forced Air, Radiant
Cooling Ceiling Fan(s), Central Air
Flooring Tile, Wood
Fireplaces Type Gas, Gas Log, Great Room, Living Room, Primary Bedroom
Equipment Home Theater, Satellite Dish
Fireplace N
Appliance Bar Fridge, Dishwasher, Disposal, Double Oven, Dryer, Microwave, Oven, Refrigerator, Self Cleaning Oven, Washer
Laundry In Unit
Exterior
Exterior Feature Balcony
Parking Features Oversized
Garage Spaces 6.0
Fence Fenced
Utilities Available Cable Available, Electricity Available, Internet Access (Wired), Natural Gas Available
Roof Type Concrete
Total Parking Spaces 6
Garage Yes
Building
Lot Description Level, On Golf Course, Sprinklers In Front
Sewer Public Sewer
Water Public
Level or Stories Two
Structure Type Stone
Schools
Elementary Schools Rocky Mountain
Middle Schools Trail Ridge
High Schools Skyline
School District St. Vrain Valley Re-1J
Others
Ownership Individual
Acceptable Financing Cash, Conventional
Listing Terms Cash, Conventional

6455 S. Yosemite St., Suite 500 Greenwood Village, CO 80111 USA

Making real estate fun, simple and stress-free!






