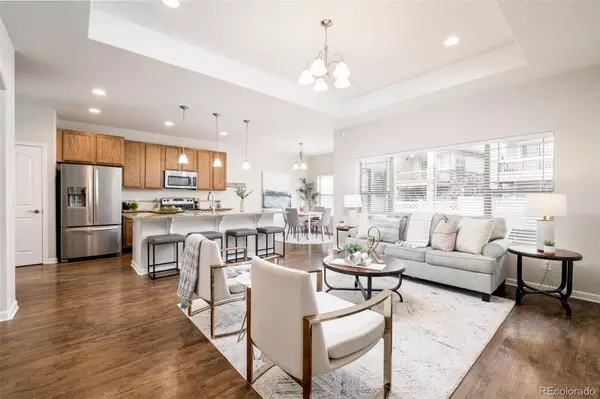3 Beds
3 Baths
2,692 SqFt
3 Beds
3 Baths
2,692 SqFt
Key Details
Property Type Townhouse
Sub Type Townhouse
Listing Status Active
Purchase Type For Sale
Square Footage 2,692 sqft
Price per Sqft $213
Subdivision Fairfield Village At Quincy Reservoir
MLS Listing ID 5895247
Bedrooms 3
Full Baths 3
Condo Fees $391
HOA Fees $391/mo
HOA Y/N Yes
Abv Grd Liv Area 1,638
Originating Board recolorado
Year Built 2015
Annual Tax Amount $2,820
Tax Year 2023
Property Description
LOWER LEVEL FEATURES: Fully Finished Recreation Area: A massive space perfect for a home theater, billiards, game room, or even a fitness center. The possibilities are endless in this expansive area. Third Bedroom & Full Bathroom: Additional guest or family space, ensuring privacy and comfort for everyone. Storage Room: A large, organized area with shelves to keep everything neat and tidy.
OUTDOOR AMENITIES: Double Access to Covered Patio: Enjoy seamless indoor-outdoor living with two access points to the covered patio and fenced yard. Two-Car Garage: Ample space for vehicles and additional storage.
PRIME LOCATION:
Conveniently located near shops, gas stations, E-470, Southlands Mall, and within the Cherry Creek School District, this home offers easy access to everything you need while being tucked away in a tranquil and secure setting.
Make this your dream home today in Fairfield Village!
Location
State CO
County Arapahoe
Rooms
Basement Full
Main Level Bedrooms 2
Interior
Interior Features Ceiling Fan(s), Entrance Foyer, Five Piece Bath, High Ceilings, Kitchen Island, Open Floorplan, Pantry, Primary Suite, Vaulted Ceiling(s), Walk-In Closet(s)
Heating Forced Air
Cooling Central Air
Flooring Carpet, Linoleum, Wood
Fireplaces Number 1
Fireplaces Type Living Room
Fireplace Y
Appliance Dishwasher, Disposal, Dryer, Microwave, Range, Refrigerator, Washer
Exterior
Exterior Feature Private Yard
Garage Spaces 2.0
Fence Full
Roof Type Composition
Total Parking Spaces 2
Garage Yes
Building
Sewer Community Sewer
Level or Stories One
Structure Type Wood Siding
Schools
Elementary Schools Summit
Middle Schools Horizon
High Schools Smoky Hill
School District Cherry Creek 5
Others
Senior Community No
Ownership Estate
Acceptable Financing Cash, Conventional, FHA, Jumbo, VA Loan
Listing Terms Cash, Conventional, FHA, Jumbo, VA Loan
Special Listing Condition None

6455 S. Yosemite St., Suite 500 Greenwood Village, CO 80111 USA
Making real estate fun, simple and stress-free!






