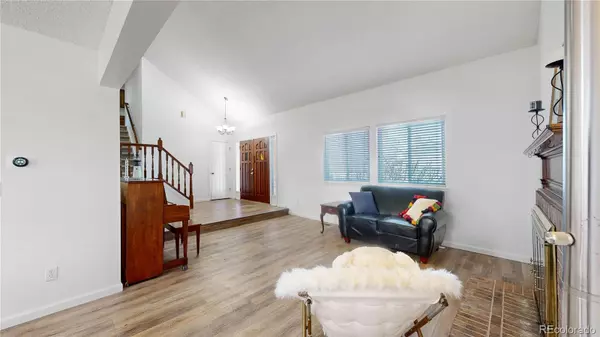5 Beds
3 Baths
2,936 SqFt
5 Beds
3 Baths
2,936 SqFt
Key Details
Property Type Single Family Home
Sub Type Single Family Residence
Listing Status Active
Purchase Type For Sale
Square Footage 2,936 sqft
Price per Sqft $231
Subdivision Highlands Ranch
MLS Listing ID 4635803
Bedrooms 5
Full Baths 2
Half Baths 1
Condo Fees $168
HOA Fees $168/qua
HOA Y/N Yes
Abv Grd Liv Area 2,331
Originating Board recolorado
Year Built 1982
Annual Tax Amount $4,602
Tax Year 2023
Lot Size 7,840 Sqft
Acres 0.18
Property Description
Location
State CO
County Douglas
Zoning PDU
Rooms
Basement Partial
Interior
Interior Features Breakfast Nook, Eat-in Kitchen, Five Piece Bath, Granite Counters, High Ceilings, Kitchen Island, Pantry, Primary Suite, Walk-In Closet(s)
Heating Forced Air, Natural Gas
Cooling Central Air
Fireplaces Number 2
Fireplaces Type Family Room, Living Room
Fireplace Y
Appliance Dishwasher, Disposal, Gas Water Heater, Microwave, Oven, Refrigerator
Exterior
Exterior Feature Private Yard
Garage Spaces 3.0
Fence Full
Roof Type Composition
Total Parking Spaces 3
Garage Yes
Building
Lot Description Corner Lot, Sprinklers In Front, Sprinklers In Rear
Sewer Public Sewer
Level or Stories Multi/Split
Structure Type Frame
Schools
Elementary Schools Northridge
Middle Schools Mountain Ridge
High Schools Mountain Vista
School District Douglas Re-1
Others
Senior Community No
Ownership Individual
Acceptable Financing Cash, Conventional, Other
Listing Terms Cash, Conventional, Other
Special Listing Condition None

6455 S. Yosemite St., Suite 500 Greenwood Village, CO 80111 USA
Making real estate fun, simple and stress-free!






