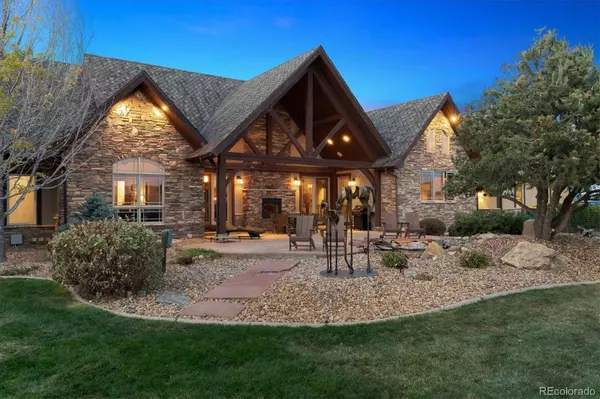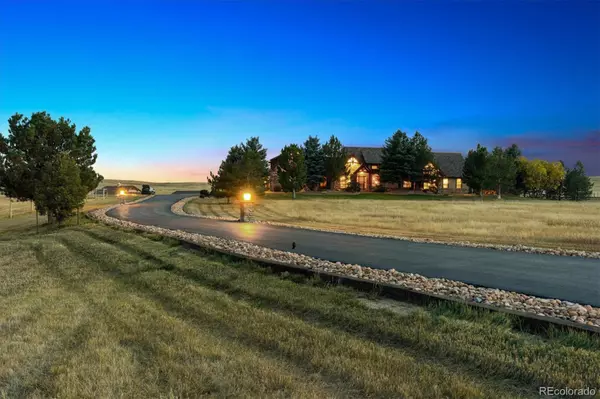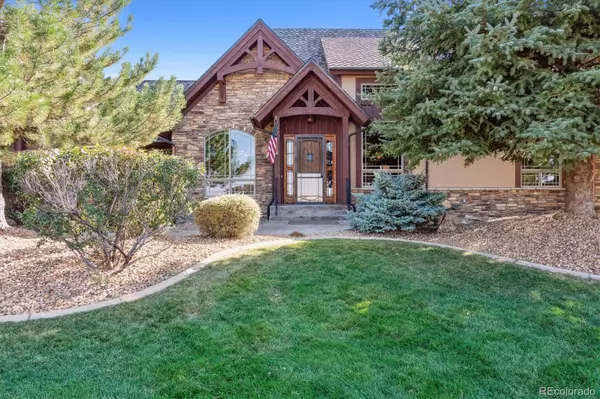5 Beds
5 Baths
5,553 SqFt
5 Beds
5 Baths
5,553 SqFt
Key Details
Property Type Single Family Home
Sub Type Single Family Residence
Listing Status Active
Purchase Type For Sale
Square Footage 5,553 sqft
Price per Sqft $531
Subdivision Meadows At Castlewood
MLS Listing ID 1680183
Style Rustic Contemporary
Bedrooms 5
Full Baths 1
Half Baths 1
Three Quarter Bath 3
Condo Fees $1,500
HOA Fees $1,500
HOA Y/N Yes
Abv Grd Liv Area 3,663
Originating Board recolorado
Year Built 2005
Annual Tax Amount $8,214
Tax Year 2023
Lot Size 35.010 Acres
Acres 35.01
Property Description
Location
State CO
County Douglas
Zoning A1
Rooms
Basement Daylight, Finished, Partial
Main Level Bedrooms 1
Interior
Interior Features Breakfast Nook, Built-in Features, Ceiling Fan(s), Eat-in Kitchen, Five Piece Bath, Granite Counters, High Ceilings, In-Law Floor Plan, Jet Action Tub, Kitchen Island, Open Floorplan, Pantry, Primary Suite, T&G Ceilings, Utility Sink, Vaulted Ceiling(s), Walk-In Closet(s), Wet Bar
Heating Propane, Radiant Floor
Cooling Central Air
Flooring Carpet, Concrete, Tile, Wood
Fireplaces Number 3
Fireplaces Type Gas, Living Room, Outside, Primary Bedroom
Fireplace Y
Appliance Bar Fridge, Dishwasher, Disposal, Dryer, Microwave, Range, Range Hood, Refrigerator, Tankless Water Heater, Washer, Wine Cooler
Exterior
Exterior Feature Lighting, Water Feature
Parking Features Asphalt, Concrete, Dry Walled, Finished, Floor Coating, Heated Garage, Insulated Garage
Garage Spaces 4.0
Fence Full
Utilities Available Electricity Connected, Propane
View Meadow, Mountain(s)
Roof Type Composition
Total Parking Spaces 4
Garage Yes
Building
Lot Description Landscaped, Many Trees
Foundation Concrete Perimeter, Slab
Sewer Septic Tank
Water Well
Level or Stories Two
Structure Type Frame,Stone,Stucco
Schools
Elementary Schools Franktown
Middle Schools Sagewood
High Schools Ponderosa
School District Douglas Re-1
Others
Senior Community No
Ownership Corporation/Trust
Acceptable Financing Cash, Conventional
Listing Terms Cash, Conventional
Special Listing Condition None

6455 S. Yosemite St., Suite 500 Greenwood Village, CO 80111 USA
Making real estate fun, simple and stress-free!






