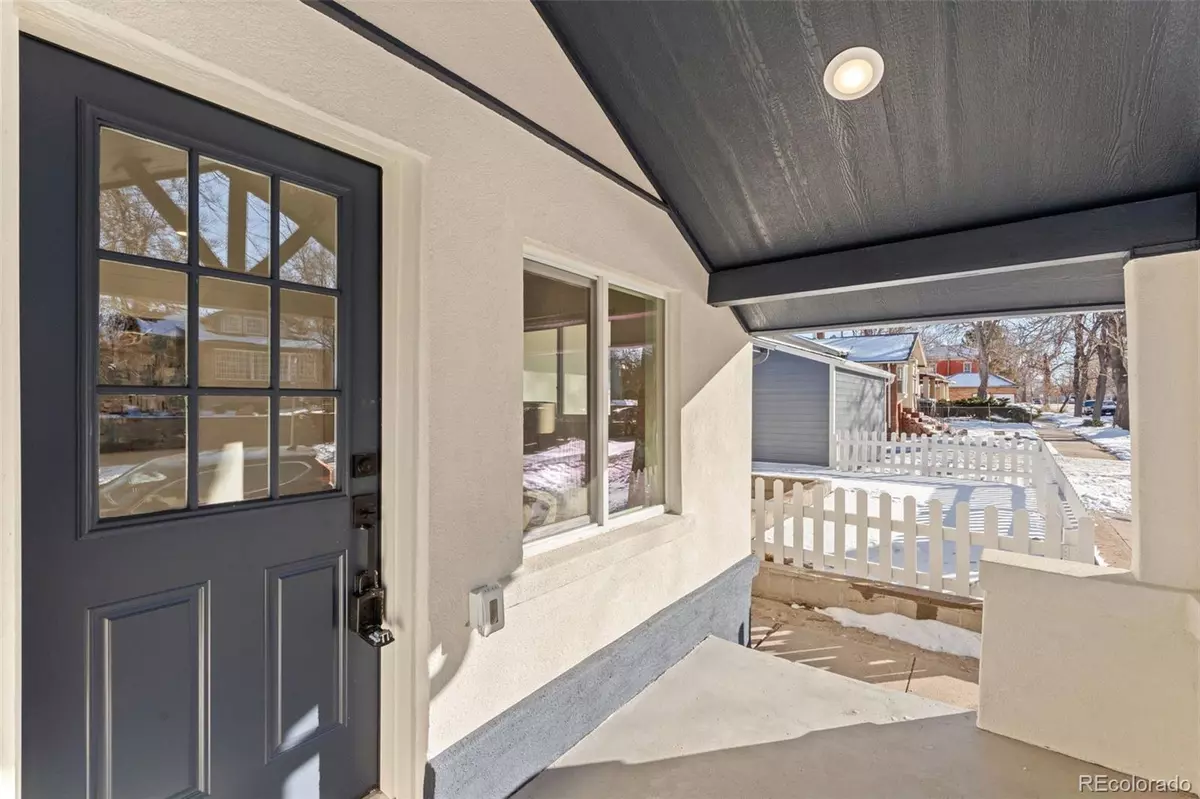2 Beds
2 Baths
854 SqFt
2 Beds
2 Baths
854 SqFt
OPEN HOUSE
Sat Feb 01, 11:00am - 1:00pm
Key Details
Property Type Single Family Home
Sub Type Single Family Residence
Listing Status Active
Purchase Type For Sale
Square Footage 854 sqft
Price per Sqft $673
Subdivision Potter Highlands
MLS Listing ID 6475237
Bedrooms 2
Three Quarter Bath 2
HOA Y/N No
Abv Grd Liv Area 854
Originating Board recolorado
Year Built 1922
Annual Tax Amount $2,748
Tax Year 2023
Lot Size 3,049 Sqft
Acres 0.07
Property Description
Inside, you'll love the seamless flow between the living room and kitchen, creating an inviting and airy atmosphere. The stunning kitchen boasts quartz countertops, a spacious eat-in bar, new stainless steel appliances, and a built-in pantry cabinet for tons of storage—perfect for both everyday living and entertaining.
The primary suite is a true retreat, featuring a huge walk-in closet with built-in organizers and a spa-like bathroom with a double vanity and oversized walk-in shower. The second bedroom is generously sized and offers flexibility as a guest room, home office, or workout space. A second full bathroom ensures convenience for residents and guests alike.
Additional highlights include a basement for extra storage and in-unit laundry hookups.
With a brand-new 2-car garage, an extra off-street parking space, and ample street parking, this home provides unbeatable convenience for city living.
Seller financing available for qualified buyers! Don't miss this rare opportunity to own a beautifully remodeled home with premium features in one of Denver's most desirable neighborhoods. Schedule a showing today!
Location
State CO
County Denver
Zoning U-TU-B
Rooms
Basement Partial
Main Level Bedrooms 2
Interior
Heating Forced Air
Cooling Central Air
Fireplace N
Exterior
Parking Features Oversized
Garage Spaces 2.0
Fence Partial
Roof Type Unknown
Total Parking Spaces 3
Garage No
Building
Lot Description Level
Sewer Public Sewer
Level or Stories One
Structure Type Brick,Frame
Schools
Elementary Schools Columbian
Middle Schools Denver Montessori
High Schools North
School District Denver 1
Others
Senior Community No
Ownership Corporation/Trust
Acceptable Financing Cash, Conventional, FHA, Jumbo, Owner Will Carry, VA Loan
Listing Terms Cash, Conventional, FHA, Jumbo, Owner Will Carry, VA Loan
Special Listing Condition None

6455 S. Yosemite St., Suite 500 Greenwood Village, CO 80111 USA
Making real estate fun, simple and stress-free!






