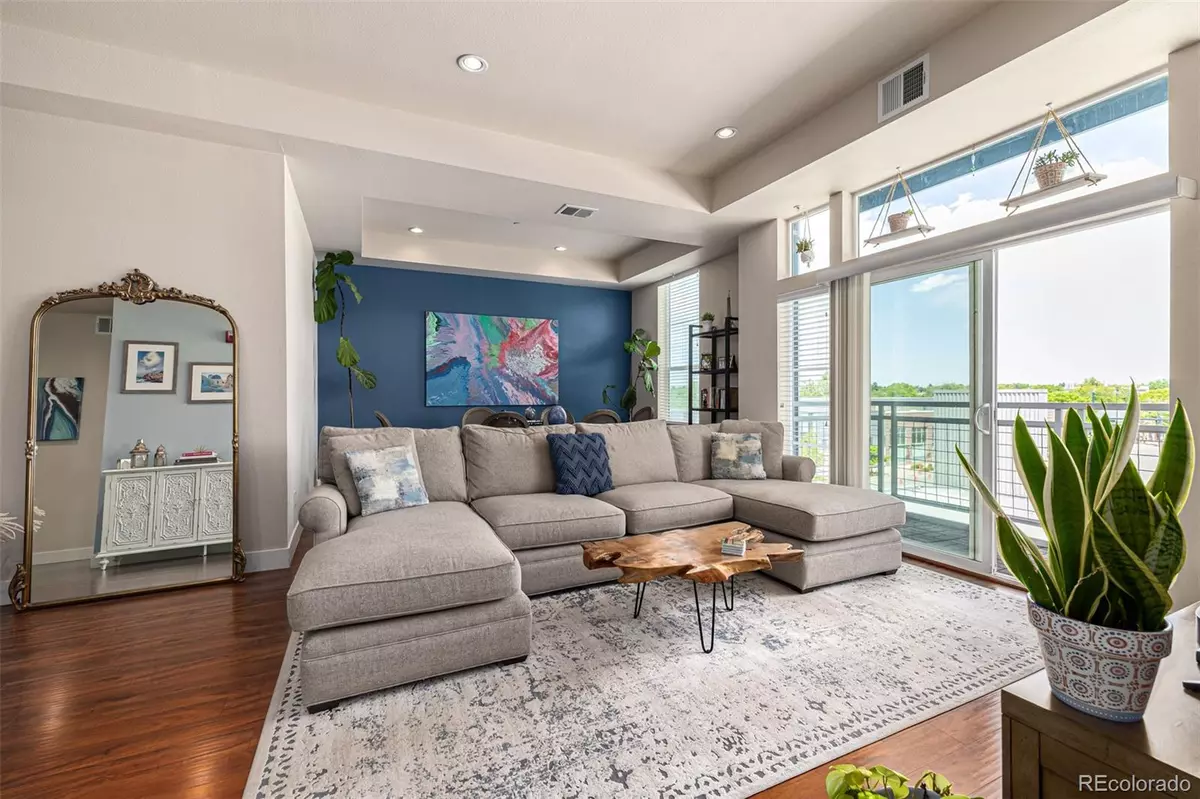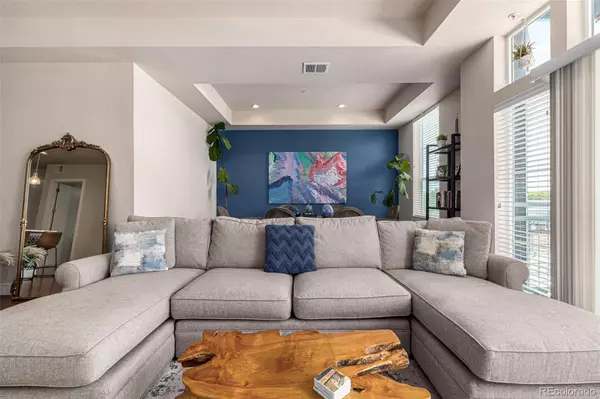3 Beds
2 Baths
1,567 SqFt
3 Beds
2 Baths
1,567 SqFt
OPEN HOUSE
Sun Mar 02, 2:00pm - 5:00pm
Key Details
Property Type Condo
Sub Type Condominium
Listing Status Active
Purchase Type For Sale
Square Footage 1,567 sqft
Price per Sqft $446
Subdivision Congress Park
MLS Listing ID 4305576
Style Contemporary
Bedrooms 3
Full Baths 1
Three Quarter Bath 1
Condo Fees $565
HOA Fees $565/mo
HOA Y/N Yes
Abv Grd Liv Area 1,567
Originating Board recolorado
Year Built 2008
Annual Tax Amount $2,802
Tax Year 2023
Property Sub-Type Condominium
Property Description
Discover the allure of this delightful 3-bedroom unit, beautifully designed to provide a welcoming and stylish living space. The interior showcases wood-look flooring throughout, enhancing the warm and inviting atmosphere. Recessed lighting illuminates the spacious great room, which is accented with glass doors leading out to a private balcony, offering a perfect spot for relaxation or entertaining. The kitchen is a chef's dream, equipped with modern stainless steel appliances, pristine white cabinetry, a convenient pantry, a chic tile backsplash, granite counters, a center island, and a breakfast bar, ideal for morning gatherings or casual dining. Continue into the main bedroom, which features direct access to a second balcony for peaceful morning views. The sleek ensuite is well-appointed and completely updated with dual sinks, a luxurious soaking tub, a separate step-in shower, and a two closets, providing ample storage and a spa-like experience. Enjoy tranquil evenings sipping your favorite beverage on the balcony, overlooking serene surroundings. This gem is ideally located close to and walking distance to a variety of restaurants, bars, music venues, and City Park, easy access to freeways, and more, placing convenience at your doorstep. Don't miss out on this exquisite property. Make it yours today and start enjoying a life of elegance and comfort!
Location
State CO
County Denver
Zoning U-MS-5
Rooms
Main Level Bedrooms 3
Interior
Interior Features Built-in Features, Ceiling Fan(s), Five Piece Bath, High Ceilings, High Speed Internet, Kitchen Island, No Stairs, Pantry, Primary Suite, Quartz Counters
Heating Forced Air, Natural Gas
Cooling Central Air
Flooring Carpet, Laminate, Tile
Fireplace Y
Appliance Dishwasher, Disposal, Microwave, Range
Laundry In Unit
Exterior
Exterior Feature Balcony
Parking Features Underground
Garage Spaces 1.0
Fence None
Utilities Available Cable Available, Electricity Available, Internet Access (Wired), Natural Gas Available, Phone Available
View City
Roof Type Membrane
Total Parking Spaces 1
Garage No
Building
Sewer Public Sewer
Water Public
Level or Stories One
Structure Type Other
Schools
Elementary Schools Teller
Middle Schools Morey
High Schools East
School District Denver 1
Others
Senior Community No
Ownership Individual
Acceptable Financing Cash, Conventional, FHA, VA Loan
Listing Terms Cash, Conventional, FHA, VA Loan
Special Listing Condition None
Virtual Tour https://player.vimeo.com/video/951553731?badge=0&autopause=0&player_id=0&app_id=58479

6455 S. Yosemite St., Suite 500 Greenwood Village, CO 80111 USA
Making real estate fun, simple and stress-free!






