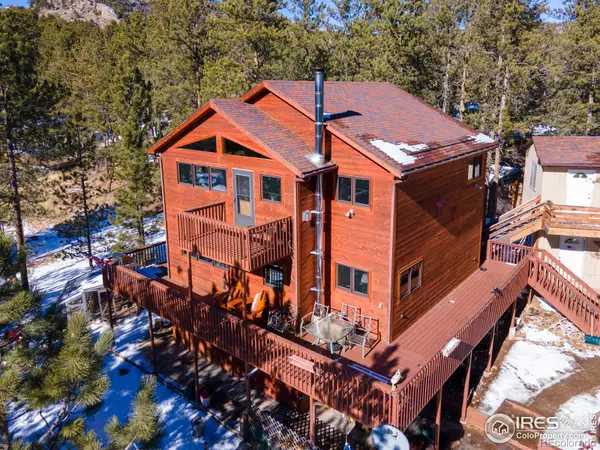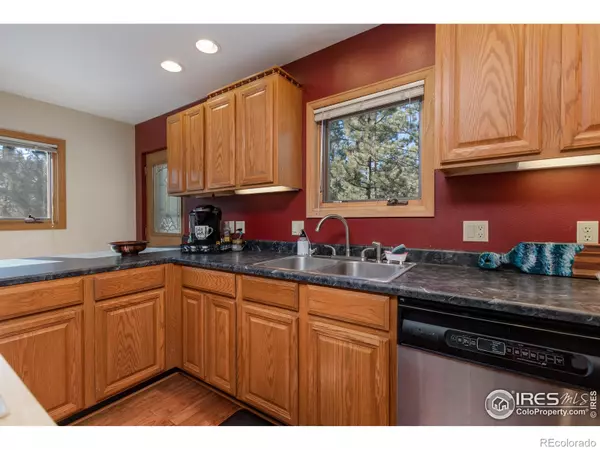$590,000
$609,000
3.1%For more information regarding the value of a property, please contact us for a free consultation.
2 Beds
3 Baths
2,400 SqFt
SOLD DATE : 05/13/2022
Key Details
Sold Price $590,000
Property Type Single Family Home
Sub Type Single Family Residence
Listing Status Sold
Purchase Type For Sale
Square Footage 2,400 sqft
Price per Sqft $245
Subdivision Glen Haven
MLS Listing ID IR958241
Sold Date 05/13/22
Bedrooms 2
Full Baths 3
Condo Fees $250
HOA Fees $20/ann
HOA Y/N Yes
Abv Grd Liv Area 2,400
Originating Board recolorado
Year Built 1999
Annual Tax Amount $2,519
Tax Year 2021
Acres 0.85
Property Description
This 2 bedroom/3 bath offers peace & quiet amongst the pines on .85 acre at the end of the road. Access to National Forest is just up the road. Huge primary suite is the entire upper level with lots of windows offering the feeling of resting in the tree tops & lots of natural light with private balcony, gas fireplace, vaulted ceilings & 5 piece bath with walk in closet. Main level has open floor plan inc kitchen, dining room & living area plus bedroom & full bath. Enjoy views of the forested hills from the wrap around deck. Lower Level is set up for large family/rec room or additional sleeping area with full bath, laundry & wood stove. Two level 862 sf workshop with electricity offers so many possibilities. Enjoy the solitude of being tucked back into Fox Creek but perched on a hill so there is sunshine all day long.
Location
State CO
County Larimer
Zoning RR2
Rooms
Basement Walk-Out Access
Main Level Bedrooms 1
Interior
Interior Features Eat-in Kitchen, Kitchen Island, Open Floorplan, Vaulted Ceiling(s), Walk-In Closet(s)
Heating Propane, Radiant, Wood Stove
Cooling Ceiling Fan(s)
Flooring Tile
Fireplaces Type Family Room, Gas
Equipment Satellite Dish
Fireplace N
Appliance Dishwasher, Dryer, Microwave, Oven, Refrigerator, Washer
Laundry In Unit
Exterior
Exterior Feature Balcony
Parking Features RV Access/Parking
Utilities Available Electricity Available
View Mountain(s)
Roof Type Composition
Building
Lot Description Rock Outcropping, Rolling Slope
Foundation Slab
Sewer Septic Tank
Water Well
Level or Stories Three Or More
Structure Type Wood Frame,Wood Siding
Schools
Elementary Schools Estes Park
Middle Schools Estes Park
High Schools Estes Park
School District Estes Park R-3
Others
Ownership Individual
Acceptable Financing Cash, Conventional
Listing Terms Cash, Conventional
Read Less Info
Want to know what your home might be worth? Contact us for a FREE valuation!

Our team is ready to help you sell your home for the highest possible price ASAP

© 2025 METROLIST, INC., DBA RECOLORADO® – All Rights Reserved
6455 S. Yosemite St., Suite 500 Greenwood Village, CO 80111 USA
Bought with CO-OP Non-IRES
Making real estate fun, simple and stress-free!






