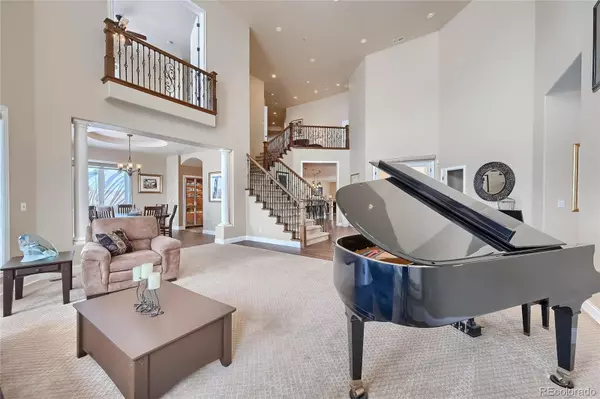$1,910,000
$2,000,000
4.5%For more information regarding the value of a property, please contact us for a free consultation.
5 Beds
6 Baths
6,384 SqFt
SOLD DATE : 12/06/2021
Key Details
Sold Price $1,910,000
Property Type Single Family Home
Sub Type Single Family Residence
Listing Status Sold
Purchase Type For Sale
Square Footage 6,384 sqft
Price per Sqft $299
Subdivision Bell Mountain Ranch
MLS Listing ID 5975829
Sold Date 12/06/21
Style Contemporary, Mountain Contemporary
Bedrooms 5
Full Baths 1
Half Baths 1
Three Quarter Bath 4
Condo Fees $450
HOA Fees $37/ann
HOA Y/N Yes
Abv Grd Liv Area 6,384
Originating Board recolorado
Year Built 2014
Annual Tax Amount $15,329
Tax Year 2021
Lot Size 11 Sqft
Acres 11.67
Property Description
Spectacular Custom 2-Story Home sitting atop Rare 11.67 Acres in Bell Mountain Ranch with Breathtaking views of the Front Range! This 5-Bedroom, 6-Bath Home is Laced with Beauty and Spacious Living! Archways, Niches & Unique Accents Throughout this amazing Home! Entry with Glass French Doors, Tile flooring integrated with carpet throughout the Main floor! 2-Story Expansive windows in the Living Room overlooked by a Loft and Bedroom above! Gourmet Kitchen with Granite Counters w/Tile Backsplash, large Eating Bar Island, SS Appliances with 48” Double Oven Gas Range, Pot Filler, additional Double Ovens, Prep Sink on the Island, Beautiful Tile flooring, Huge Panty w/Built-in Drawers, Breakfast Nook & abundant Wood Cabinets! Perfect for Entertaining w/Open Floor plan to the Great Room w/Slider out to Courtyard & Separate Dining area with Circular Coffered Ceiling! You’ll love the Main Floor Master Bedroom with Fireplace, Entertainment Niche, Glass French Doors out to Patio, Panoramic Windows w/stunning Views! Elegant Ensuite Master Bath w/beautiful Dual Vanities, Island of Built-In drawers, Granite Counters, lovely Tile flooring, Tile Surround Walk-In Shower, Jetted Soaking Tub & finished with Two spacious Custom organized Closets! A Half-Bath and Octagon Study finish off the Main Floor! Upstairs are 3 beautiful spacious Bedrooms; 1 with Den/Sitting Area; 2 with Ensuite Baths & one adjacent Bath! All with Granite Counters and Tile Surround Walk-In Showers! 2- Bedrooms w/ Balcony & one w/French Door overlooking Living Room! Additional 10x10 Closet & storage room added to upper bedroom! Attached Casita has room for table, with wet bar & 3/4 bath! The Unfinished Basement is open - designed for Recreation with -1- (Egress) Window! The Basement & Lg Garage with RV door are plumbed for Radiant Heat! Room to park 9 cars inside! 6-Car Carport as well! Courtyard & patios to enjoy the tranquil outdoors! One of a kind! Don't miss this opportunity to make this yours!
Location
State CO
County Douglas
Zoning PDNU
Rooms
Basement Interior Entry, Partial, Unfinished
Main Level Bedrooms 2
Interior
Interior Features Breakfast Nook, Ceiling Fan(s), Eat-in Kitchen, Entrance Foyer, Five Piece Bath, Granite Counters, High Ceilings, High Speed Internet, In-Law Floor Plan, Jet Action Tub, Kitchen Island, Primary Suite, Open Floorplan, Pantry, Smoke Free, Solid Surface Counters, Utility Sink, Vaulted Ceiling(s), Walk-In Closet(s), Wired for Data
Heating Forced Air, Natural Gas
Cooling Central Air
Flooring Carpet, Tile
Fireplaces Number 1
Fireplaces Type Electric, Primary Bedroom
Fireplace Y
Appliance Convection Oven, Dishwasher, Disposal, Double Oven, Microwave, Range, Range Hood, Refrigerator, Self Cleaning Oven, Warming Drawer
Laundry In Unit
Exterior
Exterior Feature Balcony, Fire Pit, Lighting, Private Yard, Water Feature
Garage Asphalt, Circular Driveway, Concrete, Dry Walled, Exterior Access Door, Insulated Garage, Lighted, RV Garage, Storage, Tandem
Garage Spaces 9.0
Fence None
Utilities Available Cable Available, Electricity Connected, Internet Access (Wired), Natural Gas Connected, Phone Connected
View Mountain(s)
Roof Type Composition
Total Parking Spaces 15
Garage Yes
Building
Lot Description Cul-De-Sac, Rolling Slope, Secluded
Foundation Slab
Sewer Septic Tank
Water Public
Level or Stories Two
Structure Type Frame, Stucco
Schools
Elementary Schools South Ridge
Middle Schools Mesa
High Schools Douglas County
School District Douglas Re-1
Others
Senior Community No
Ownership Corporation/Trust
Acceptable Financing Cash, Conventional, Jumbo, VA Loan
Listing Terms Cash, Conventional, Jumbo, VA Loan
Special Listing Condition None
Pets Description Yes
Read Less Info
Want to know what your home might be worth? Contact us for a FREE valuation!

Our team is ready to help you sell your home for the highest possible price ASAP

© 2024 METROLIST, INC., DBA RECOLORADO® – All Rights Reserved
6455 S. Yosemite St., Suite 500 Greenwood Village, CO 80111 USA
Bought with RE/MAX Professionals

Making real estate fun, simple and stress-free!






