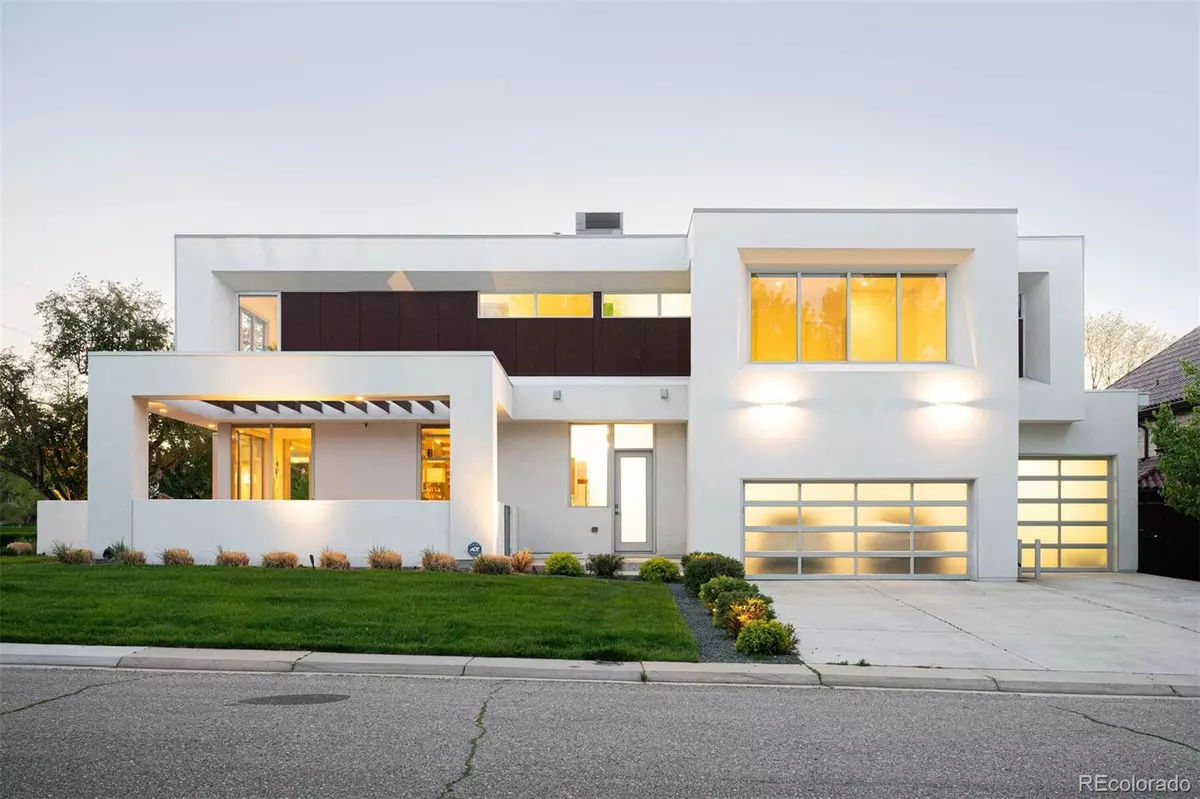$3,600,000
$4,185,000
14.0%For more information regarding the value of a property, please contact us for a free consultation.
6 Beds
6 Baths
6,985 SqFt
SOLD DATE : 10/14/2021
Key Details
Sold Price $3,600,000
Property Type Single Family Home
Sub Type Single Family Residence
Listing Status Sold
Purchase Type For Sale
Square Footage 6,985 sqft
Price per Sqft $515
Subdivision Hilltop
MLS Listing ID 6455421
Sold Date 10/14/21
Style Contemporary
Bedrooms 6
Full Baths 4
Half Baths 1
Three Quarter Bath 1
HOA Y/N No
Originating Board recolorado
Year Built 1950
Annual Tax Amount $17,693
Tax Year 2019
Lot Size 0.300 Acres
Acres 0.3
Property Description
Stunning Modern on Robinson Park!
Built in 2016 (original foundation from 1950 kept) Steve Barsch Architect, Ivan Gamayunov Developer. Fantastic design and interior finishes. Oversized lot with indoor/outdoor space on both the front and back of the house. This home is an entertainer's DREAM! Large rooms, double height ceilings, pocket doors on the front AND back of the main floor to have open space on all sides. Great rooms on the main floor for both office space and workout room! Large Master Suite with oversized walk-in closet and a full size safe installed. Spa-like bathroom with soaking tub, walk in shower and large windows with light all day long. Laundry room on upper floor, close to bedrooms. Large 3 car garage with two garage bays, one can be used for overflow storage as well. Mud room off garage to drop "stuff". Basement has wine storage wall, full bar area, sunken theater room and additional bedroom/office. Walk out your front door to gorgeous Robinson Park directly across the street. Minutes from several restaurants, shops and other amenities. Cherry Creek and Downtown Denver within 20 minutes, 9th Ave development just blocks away for movies, coffee, gym etc. **One main floor bedroom is NON-CONFORMING!
THIS HOME IS NOT TO BE MISSED!
www.Hilltoplifestyle.com
Location
State CO
County Denver
Zoning E-SU-DX
Rooms
Basement Finished, Partial
Main Level Bedrooms 2
Interior
Heating Forced Air, Natural Gas
Cooling Central Air
Flooring Carpet, Tile, Wood
Fireplace N
Exterior
Exterior Feature Gas Grill, Gas Valve, Lighting, Private Yard
Garage Spaces 3.0
Fence Full
Utilities Available Cable Available, Electricity Connected, Internet Access (Wired)
Roof Type Rolled/Hot Mop
Total Parking Spaces 3
Garage Yes
Building
Lot Description Corner Lot, Landscaped, Level, Sprinklers In Front, Sprinklers In Rear
Story Two
Sewer Public Sewer
Water Public
Level or Stories Two
Structure Type Brick, Frame, Stucco
Schools
Elementary Schools Carson
Middle Schools Hill
High Schools George Washington
School District Denver 1
Others
Senior Community No
Ownership Individual
Acceptable Financing Cash, Conventional, Other
Listing Terms Cash, Conventional, Other
Special Listing Condition None
Read Less Info
Want to know what your home might be worth? Contact us for a FREE valuation!

Our team is ready to help you sell your home for the highest possible price ASAP

© 2024 METROLIST, INC., DBA RECOLORADO® – All Rights Reserved
6455 S. Yosemite St., Suite 500 Greenwood Village, CO 80111 USA
Bought with HomeSmart

Making real estate fun, simple and stress-free!






