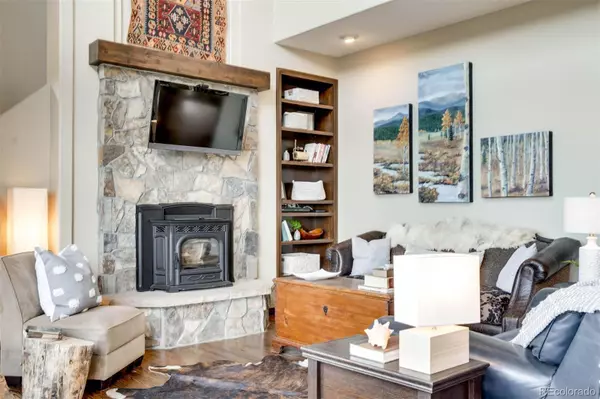$1,300,000
$1,399,000
7.1%For more information regarding the value of a property, please contact us for a free consultation.
5 Beds
4 Baths
4,119 SqFt
SOLD DATE : 10/27/2021
Key Details
Sold Price $1,300,000
Property Type Single Family Home
Sub Type Single Family Residence
Listing Status Sold
Purchase Type For Sale
Square Footage 4,119 sqft
Price per Sqft $315
Subdivision Cragmont
MLS Listing ID 9862243
Sold Date 10/27/21
Style Mountain Contemporary
Bedrooms 5
Full Baths 2
Half Baths 1
Three Quarter Bath 1
Condo Fees $330
HOA Fees $110/qua
HOA Y/N Yes
Originating Board recolorado
Year Built 1997
Annual Tax Amount $4,261
Tax Year 2020
Lot Size 1.360 Acres
Acres 1.36
Property Description
A perfectly descriptive word for this property doesn’t exist yet, it is everything! Mountain views, location, happiness, family, exquisite, comfortable, you name it...this property has it! Resting on over an acre of luscious land sits this immaculate 5 bedroom home with stunning views of all of the favorite Evergreen vistas; Mt Evans, Bierstadt, Longs Peak in RMNP, Aldefer/3 Sisters, Elk Meadow and beyond! As you enter you are drawn towards the bright and spacious open concept living room, decks, & Chef’s kitchen featuring Alderwood cabinets with leaded stain glass, granite countertops with island & stone farmers sink. You won’t notice these features, the beautiful oak wood floors or the stone wall & hearth in the living room right away, the large picture windows framing the mountains in the distance steal the show! The main level also has a spacious office and designer half bathroom. The grand oak wood spiral staircase leads you to the catwalk overlooking the main level and the large master bedroom upstairs which does not disappoint! Gorgeous views, 5 piece master bathroom with spacious walk-in closet, double sink basin, soaker tub & glass wall shower leave you feeling like you’ve just stepped into luxurious spa. The guest bedrooms are equally as spacious and are adjoined by a Jack & Jill bathroom. The lower level walk out basement continues to impress! With an additional 2 bedrooms, fully equipped kitchen & laundry, newly installed LVP floors, 14 ft ceilings with floor to ceiling windows, & a steam shower ready bathroom, the use for this space is unlimited. While this house is pretty perfect inside, the structure & exterior is just as impressive. Roof is new as of 2019, the house & decks were painted in 2020, a gravel walkway leads you to a lower level cozy flagstone sitting area with fire pit, playground and outdoor dining area. The HOA maintains and plows the road all the way up to the driveway so there is virtually no snow removal needed!
Location
State CO
County Jefferson
Zoning MR-1
Rooms
Basement Finished, Walk-Out Access
Interior
Interior Features Built-in Features, Ceiling Fan(s), Five Piece Bath, Granite Counters, High Ceilings, High Speed Internet, Jack & Jill Bathroom, Kitchen Island, Primary Suite, Open Floorplan, Pantry, Sound System, Walk-In Closet(s)
Heating Forced Air
Cooling None
Flooring Cork, Wood
Fireplaces Number 1
Fireplaces Type Pellet Stove
Fireplace Y
Appliance Dishwasher, Disposal, Dryer, Microwave, Oven, Range, Range Hood, Refrigerator
Exterior
Exterior Feature Fire Pit, Gas Grill, Gas Valve, Lighting, Playground, Private Yard, Rain Gutters
Garage Spaces 2.0
Utilities Available Cable Available, Electricity Available, Propane
Roof Type Architecural Shingle
Total Parking Spaces 2
Garage Yes
Building
Lot Description Landscaped, Level
Story Two
Foundation Slab
Sewer Septic Tank
Water Well
Level or Stories Two
Structure Type Wood Siding
Schools
Elementary Schools Marshdale
Middle Schools West Jefferson
High Schools Conifer
School District Jefferson County R-1
Others
Senior Community No
Ownership Individual
Acceptable Financing Cash, Conventional
Listing Terms Cash, Conventional
Special Listing Condition None
Pets Description Yes
Read Less Info
Want to know what your home might be worth? Contact us for a FREE valuation!

Our team is ready to help you sell your home for the highest possible price ASAP

© 2024 METROLIST, INC., DBA RECOLORADO® – All Rights Reserved
6455 S. Yosemite St., Suite 500 Greenwood Village, CO 80111 USA
Bought with Your Castle Realty LLC

Making real estate fun, simple and stress-free!






