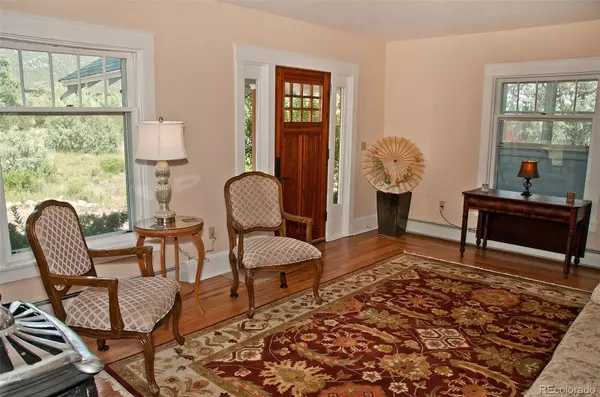$480,000
$495,000
3.0%For more information regarding the value of a property, please contact us for a free consultation.
3 Beds
3 Baths
2,109 SqFt
SOLD DATE : 10/29/2021
Key Details
Sold Price $480,000
Property Type Single Family Home
Sub Type Single Family Residence
Listing Status Sold
Purchase Type For Sale
Square Footage 2,109 sqft
Price per Sqft $227
Subdivision The Baca Grande
MLS Listing ID 3289434
Sold Date 10/29/21
Style Traditional
Bedrooms 3
Full Baths 2
Half Baths 1
Condo Fees $426
HOA Fees $35/ann
HOA Y/N Yes
Originating Board recolorado
Year Built 1974
Annual Tax Amount $1,083
Tax Year 2020
Lot Size 1.290 Acres
Acres 1.29
Property Description
This 2109sf historic farmhouse on 1.293 acres in lower Chalet 1 is a unique Charmer. With a fully separate 500sf studio cabin with its own prior lot and separate utilities, it is a rare find! The farm house offers charm and size with its 3 bedrooms/2.5 baths/extra room/screened porch and open porch. Enter into a formal living room with a beautiful high-end wood-burning stove. All the wood floors were beautifully refinished and designer colors painted through the house. House was updated with hot water baseboard heat. The formal dining room opens through French doors to a southern screened porch and offers views of Mt. Blanca. Off of the dining room a bright Country kitchen offers updated appliances with newer cook stove/dishwasher/refrigerator and butcher block counters. Off the kitchen is a sunny breakfast room which opens to a large view deck. A large laundry room off of the kitchen includes the stacked washer/dryer, boiler, hot water heater and storage. A full bath opens off the kitchen. The large bedroom on the main floor has a half bath. The central staircase leads up to two bedrooms. The two-room master suite features a farm-style storage closet plus clothes closet. Upstairs you are treated to three extra closet spaces and a small room for meditation/office/studio, etc. A full bathroom and an additional bedroom with built-ins completes the upstairs. The 500sf studio cabin w/loft has a separate driveway, separate utilities and privacy. The functional kitchen has a full stove/oven and fridge. Built-in cabinets & walk-in closet offers loads of storage. The bathroom includes a large steam shower. In-floor radiant heat. Significant views to Mt. Blanca and the Sangre's. Portico on the south side. It is perfect income property at premium rates, a great home office or guest house. A small shed offers extra storage.
Location
State CO
County Saguache
Rooms
Basement Crawl Space
Main Level Bedrooms 1
Interior
Interior Features Butcher Counters
Heating Hot Water, Radiant, Wood Stove
Cooling None
Flooring Wood
Fireplaces Type Living Room, Wood Burning Stove
Fireplace N
Appliance Dishwasher, Dryer, Gas Water Heater, Oven, Range, Refrigerator, Washer
Exterior
Garage Driveway-Gravel
Fence Partial
Utilities Available Electricity Connected, Phone Connected, Propane
Roof Type Composition
Parking Type Driveway-Gravel
Total Parking Spaces 4
Garage No
Building
Story Two
Foundation Raised
Sewer Public Sewer
Water Public
Level or Stories Two
Structure Type Frame
Schools
Elementary Schools Moffat
Middle Schools Moffat
High Schools Crestone Charter
School District Moffat 2
Others
Senior Community No
Ownership Individual
Acceptable Financing Cash, Conventional
Listing Terms Cash, Conventional
Special Listing Condition None
Pets Description Yes
Read Less Info
Want to know what your home might be worth? Contact us for a FREE valuation!

Our team is ready to help you sell your home for the highest possible price ASAP

© 2024 METROLIST, INC., DBA RECOLORADO® – All Rights Reserved
6455 S. Yosemite St., Suite 500 Greenwood Village, CO 80111 USA
Bought with Sangre de Cristo Real Estate

Making real estate fun, simple and stress-free!






