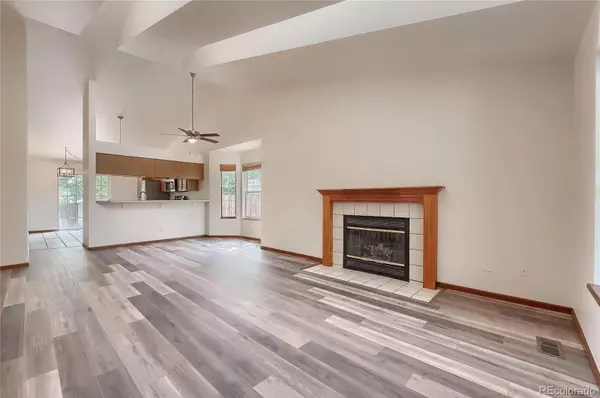$477,000
$490,000
2.7%For more information regarding the value of a property, please contact us for a free consultation.
4 Beds
3 Baths
2,307 SqFt
SOLD DATE : 10/04/2021
Key Details
Sold Price $477,000
Property Type Single Family Home
Sub Type Single Family Residence
Listing Status Sold
Purchase Type For Sale
Square Footage 2,307 sqft
Price per Sqft $206
Subdivision Hampshire Square
MLS Listing ID 5189830
Sold Date 10/04/21
Style Contemporary
Bedrooms 4
Full Baths 1
Three Quarter Bath 2
Condo Fees $35
HOA Fees $2/ann
HOA Y/N Yes
Originating Board recolorado
Year Built 1987
Annual Tax Amount $2,726
Tax Year 2020
Lot Size 5,227 Sqft
Acres 0.12
Property Description
This 4 bedroom 3 bath home is close to campus! As you enter there is a large great room with a gas log fireplace and vaulted ceiling with large skylights for lots of natural light. There is formal dining space if you desire or just a larger great room. The eat in kitchen has all new stainless appliances along with the sink and faucet. The master bedroom features engineered hardwood flooring, a walk in closet and 3/4 bath. There are 2 secondary bedrooms on the main, both with new carpet and they share a full bathroom. In the basement there is an expansive family/recreation room with a bar area. The 4th bedroom has an egress window and there is a full bath on this level. The laundry/workshop room has a workbench and the washer and dryer stay. There is also a storage room with shelving. The backyard needs some TLC, but there is a playhouse ready for your improvements. Good rental potential!
Location
State CO
County Larimer
Zoning RL
Rooms
Basement Finished, Full
Main Level Bedrooms 3
Interior
Interior Features Ceiling Fan(s), Eat-in Kitchen, High Ceilings, Open Floorplan, Smoke Free, Vaulted Ceiling(s), Walk-In Closet(s)
Heating Forced Air, Natural Gas
Cooling Central Air
Flooring Carpet, Tile, Vinyl
Fireplaces Number 1
Fireplaces Type Great Room, Wood Burning
Fireplace Y
Appliance Dishwasher, Disposal, Dryer, Gas Water Heater, Microwave, Range, Refrigerator, Self Cleaning Oven, Washer
Exterior
Garage Concrete
Garage Spaces 2.0
Fence Partial
Roof Type Composition
Parking Type Concrete
Total Parking Spaces 2
Garage Yes
Building
Lot Description Level, Sprinklers In Front, Sprinklers In Rear
Story One
Foundation Slab
Sewer Public Sewer
Water Public
Level or Stories One
Structure Type Frame, Wood Siding
Schools
Elementary Schools Bauder
Middle Schools Blevins
High Schools Rocky Mountain
School District Poudre R-1
Others
Senior Community No
Ownership Individual
Acceptable Financing Cash, Conventional, FHA, VA Loan
Listing Terms Cash, Conventional, FHA, VA Loan
Special Listing Condition None
Pets Description Yes
Read Less Info
Want to know what your home might be worth? Contact us for a FREE valuation!

Our team is ready to help you sell your home for the highest possible price ASAP

© 2024 METROLIST, INC., DBA RECOLORADO® – All Rights Reserved
6455 S. Yosemite St., Suite 500 Greenwood Village, CO 80111 USA
Bought with The Group Inc - Centerra

Making real estate fun, simple and stress-free!






