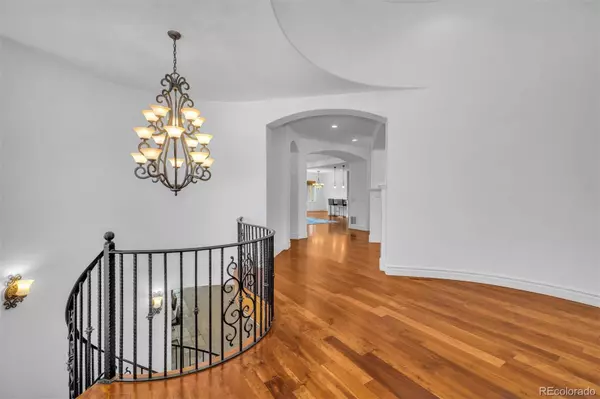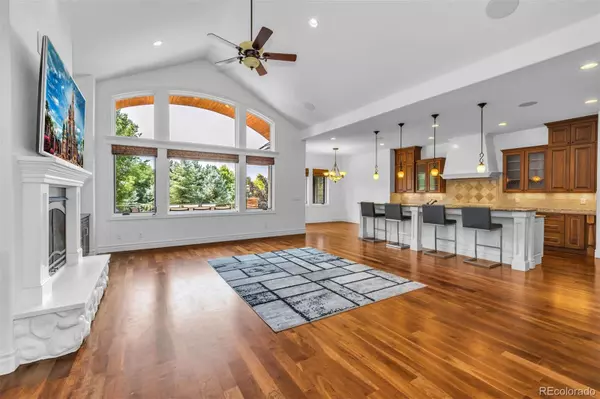$1,800,000
$1,895,000
5.0%For more information regarding the value of a property, please contact us for a free consultation.
6 Beds
7 Baths
7,069 SqFt
SOLD DATE : 10/13/2021
Key Details
Sold Price $1,800,000
Property Type Single Family Home
Sub Type Single Family Residence
Listing Status Sold
Purchase Type For Sale
Square Footage 7,069 sqft
Price per Sqft $254
Subdivision Huntington Trails Estates
MLS Listing ID 3406984
Sold Date 10/13/21
Style Contemporary
Bedrooms 6
Full Baths 5
Half Baths 2
Condo Fees $158
HOA Fees $158/mo
HOA Y/N Yes
Originating Board recolorado
Year Built 2007
Annual Tax Amount $13,230
Tax Year 2020
Lot Size 0.490 Acres
Acres 0.49
Property Description
Absolutely Gorgeous Custom Ranch in Huntington Trails Estates! No expense was spared when this home was built & every detail was meticulously constructed & thought of! American Cherry Flooring, Viking appliances, upgraded R60 home insulation, dog wash area, sound proofed exercise/theatre room, coffee bar, 4+ car garage, wine cellar, fireplace in courtyard, etc. Formal dining with butler pantry. Main floor master bedroom with 5-piece master bath, coffee bar, gas fireplace, door to deck. Finished lower level rec. room with bar, wine cellar, family room, huge bedrooms with attached bathrooms, and a full walkout to the backyard. Turreted exterior flanks courtyard w/ fireplace. Rotunda entry. Great room w/ soaring ceiling, fireplace & backyard views off the huge deck with backyard fire pit! This is truly a forever home! Community has a private swimming pool, McKay Lake nearby & miles of walking trails. Showings start Friday, July 23, 2021, please schedule showings in advance.
Location
State CO
County Adams
Zoning Res
Rooms
Basement Finished
Main Level Bedrooms 3
Interior
Interior Features Built-in Features, Ceiling Fan(s), Eat-in Kitchen, Entrance Foyer, Five Piece Bath, High Ceilings, Kitchen Island, Primary Suite, Vaulted Ceiling(s), Walk-In Closet(s), Wet Bar
Heating Forced Air
Cooling Central Air
Flooring Carpet, Tile, Wood
Fireplaces Number 3
Fireplaces Type Basement, Circulating, Great Room
Fireplace Y
Appliance Dishwasher, Double Oven, Dryer, Microwave, Oven, Range, Refrigerator, Washer
Exterior
Exterior Feature Fire Pit
Garage Spaces 4.0
Roof Type Metal, Slate
Total Parking Spaces 4
Garage Yes
Building
Story One
Sewer Public Sewer
Water Public
Level or Stories One
Structure Type Frame, Stone
Schools
Elementary Schools Meridian
Middle Schools Rocky Top
High Schools Legacy
School District Adams 12 5 Star Schl
Others
Senior Community No
Ownership Individual
Acceptable Financing Cash, Conventional
Listing Terms Cash, Conventional
Special Listing Condition None
Read Less Info
Want to know what your home might be worth? Contact us for a FREE valuation!

Our team is ready to help you sell your home for the highest possible price ASAP

© 2024 METROLIST, INC., DBA RECOLORADO® – All Rights Reserved
6455 S. Yosemite St., Suite 500 Greenwood Village, CO 80111 USA
Bought with Coldwell Banker Realty 56

Making real estate fun, simple and stress-free!






