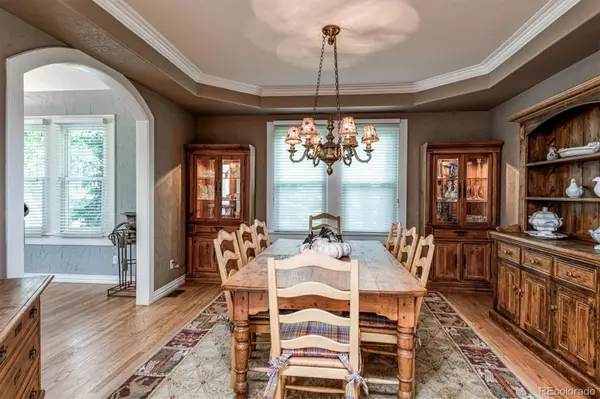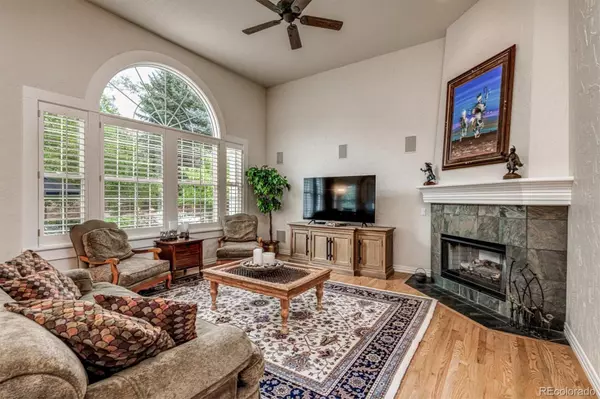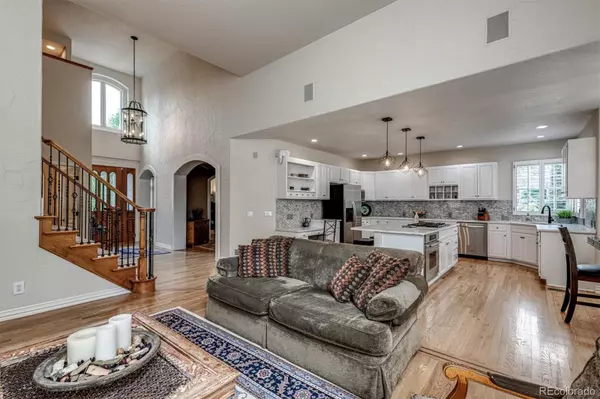$1,675,000
$1,675,000
For more information regarding the value of a property, please contact us for a free consultation.
5 Beds
4 Baths
4,950 SqFt
SOLD DATE : 10/15/2021
Key Details
Sold Price $1,675,000
Property Type Single Family Home
Sub Type Single Family Residence
Listing Status Sold
Purchase Type For Sale
Square Footage 4,950 sqft
Price per Sqft $338
Subdivision Fox Hollow
MLS Listing ID 5772790
Sold Date 10/15/21
Style Contemporary
Bedrooms 5
Full Baths 2
Half Baths 1
Three Quarter Bath 1
Condo Fees $1,200
HOA Fees $100/ann
HOA Y/N Yes
Originating Board recolorado
Year Built 1995
Annual Tax Amount $8,512
Tax Year 2020
Lot Size 0.760 Acres
Acres 0.76
Property Description
Simply Exquisite! Welcome to this marvelous home located in one of the most coveted neighborhoods - Fox Hollow. Upon driving up to the home, notice the location, tucked away on a quite cul-de-sac and on one of the best sites in the community. The open design exudes warmth giving light throughout, and also lends to the perfect entertaining home. The kitchen has been remodeled to include quartz counter-tops with large center island w/seating, a new Wolf gas downdraft cook-top, designer backsplash, and crisp white ample cabinetry. The vaulted family room is spacious, with a gas fireplace for added ambiance. Retreat at the end of the day to the Owner's suite, with sitting area that leads to the sanctuary backyard. The En Suite bath has been completely remodeled into spa quality, with stand-alone tub, custom shower, marble flooring, split vanities, & walk-in closet with stackable washer/dryer. The 2nd and 3rd bedrooms upstairs are joined by a modified "jack-and-jill" bath which has also been completely remodeled with marble floors, new tub and tile. An open stairway leads to the fantastic finished basement, with built-in entertainment system for theater-like enjoyment, pool table area with it's own seating bar, wet bar w/ seating, and a wine cellar that will impress almost any wine enthusiast. The 4th bedroom is quite large, perfect for guests or family with a beautiful adjacent bath with slab granite vanity. Cancel your gym membership as the home gym is complete with Universal equipment included. Wander outside to the sanctuary of a backyard, with huge patio and new fire-pit patio for sitting with friends, enjoying laughter, or just a quite place to take-in the glorious, private yard, and watch blue jays fly down for a visit. Ride your golf cart to Columbine Country Club, or jump on your bicycle to one of the many paths that connect to the Platte River path. Simply stated, this incredible home is simply perfect!
Location
State CO
County Arapahoe
Rooms
Basement Partial
Main Level Bedrooms 1
Interior
Interior Features Breakfast Nook, Built-in Features, Ceiling Fan(s), Eat-in Kitchen, Entrance Foyer, Five Piece Bath, Granite Counters, Jack & Jill Bathroom, Kitchen Island, Primary Suite, Open Floorplan, Quartz Counters, Smoke Free, Vaulted Ceiling(s), Walk-In Closet(s), Wet Bar, Wired for Data
Heating Forced Air, Natural Gas
Cooling Central Air
Flooring Carpet, Stone, Tile, Wood
Fireplaces Number 2
Fireplaces Type Basement, Family Room
Fireplace Y
Appliance Cooktop, Dishwasher, Disposal, Down Draft, Dryer, Gas Water Heater, Microwave, Oven, Refrigerator, Self Cleaning Oven, Washer
Laundry In Unit
Exterior
Exterior Feature Fire Pit, Gas Grill, Lighting, Private Yard
Garage Spaces 3.0
Utilities Available Electricity Connected, Internet Access (Wired), Natural Gas Connected, Phone Connected
Roof Type Composition
Total Parking Spaces 6
Garage Yes
Building
Lot Description Cul-De-Sac, Many Trees, Sprinklers In Front, Sprinklers In Rear
Story Two
Sewer Public Sewer
Water Public
Level or Stories Two
Structure Type Frame, Stone, Stucco
Schools
Elementary Schools Wilder
Middle Schools Goddard
High Schools Heritage
School District Littleton 6
Others
Senior Community No
Ownership Individual
Acceptable Financing Cash, Conventional
Listing Terms Cash, Conventional
Special Listing Condition None
Read Less Info
Want to know what your home might be worth? Contact us for a FREE valuation!

Our team is ready to help you sell your home for the highest possible price ASAP

© 2024 METROLIST, INC., DBA RECOLORADO® – All Rights Reserved
6455 S. Yosemite St., Suite 500 Greenwood Village, CO 80111 USA
Bought with LIV Sotheby's International Realty

Making real estate fun, simple and stress-free!






