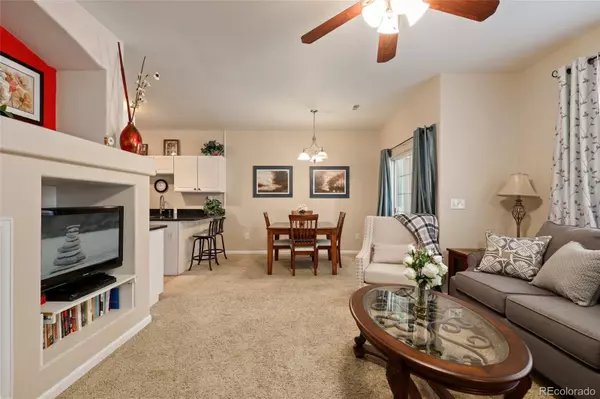$289,000
$289,000
For more information regarding the value of a property, please contact us for a free consultation.
2 Beds
2 Baths
1,082 SqFt
SOLD DATE : 10/04/2021
Key Details
Sold Price $289,000
Property Type Condo
Sub Type Condominium
Listing Status Sold
Purchase Type For Sale
Square Footage 1,082 sqft
Price per Sqft $267
Subdivision Homestead At Saddle Rock
MLS Listing ID 8859079
Sold Date 10/04/21
Bedrooms 2
Full Baths 2
Condo Fees $370
HOA Fees $370/mo
HOA Y/N Yes
Originating Board recolorado
Year Built 2003
Annual Tax Amount $1,738
Tax Year 2020
Lot Size 871 Sqft
Acres 0.02
Property Description
Enjoy a maintenance-free lifestyle in this move-in-ready condo at the Homestead At Saddle Rock East. Wonderful community amenities including a large clubhouse, community pool, tennis courts, and serene grounds. The home has been meticulously maintained and is in excellent condition. This spacious 2 bedroom ground floor residence boasts an open layout with granite countertops, hardwood floors, and plenty of natural light. Enjoy an after-work drink while watching the sunset on your private balcony. The spacious primary bedroom has his and her closets and a beautiful ensuite bathroom. Forget the nightmares of street parking; there is free off-street lot parking included. Great location with community backing to open space and is a short distance Saddle Rock Golf Course, Larkspur Community Park. and plentiful shopping and dining at Southlands Mall.
Location
State CO
County Arapahoe
Rooms
Main Level Bedrooms 2
Interior
Interior Features Ceiling Fan(s), Granite Counters, High Ceilings, No Stairs, Open Floorplan, Smoke Free
Heating Forced Air, Natural Gas
Cooling Central Air
Flooring Carpet, Tile, Wood
Fireplace Y
Appliance Convection Oven, Dishwasher, Disposal, Dryer, Gas Water Heater, Microwave, Range, Range Hood, Refrigerator, Self Cleaning Oven, Washer
Laundry In Unit, Laundry Closet
Exterior
Exterior Feature Balcony, Lighting
Fence None
Pool Outdoor Pool
Utilities Available Cable Available, Electricity Connected, Natural Gas Connected, Phone Available
Roof Type Slate
Total Parking Spaces 2
Garage No
Building
Lot Description Landscaped, Master Planned
Story One
Sewer Public Sewer
Water Public
Level or Stories One
Structure Type Frame, Stucco
Schools
Elementary Schools Creekside
Middle Schools Liberty
High Schools Grandview
School District Cherry Creek 5
Others
Senior Community No
Ownership Individual
Acceptable Financing Cash, Conventional, FHA, VA Loan
Listing Terms Cash, Conventional, FHA, VA Loan
Special Listing Condition None
Pets Description Cats OK, Dogs OK, Number Limit, Yes
Read Less Info
Want to know what your home might be worth? Contact us for a FREE valuation!

Our team is ready to help you sell your home for the highest possible price ASAP

© 2024 METROLIST, INC., DBA RECOLORADO® – All Rights Reserved
6455 S. Yosemite St., Suite 500 Greenwood Village, CO 80111 USA
Bought with eXp Realty, LLC

Making real estate fun, simple and stress-free!






