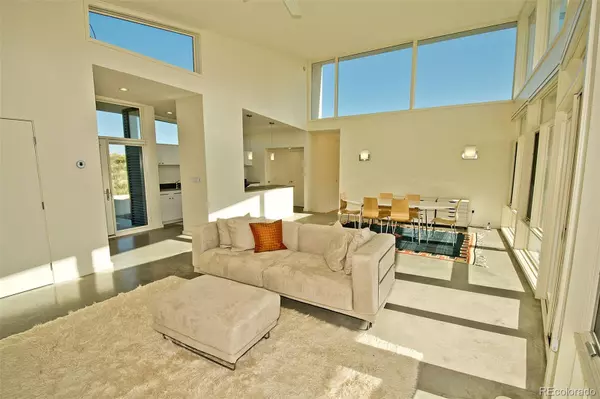$570,000
$595,000
4.2%For more information regarding the value of a property, please contact us for a free consultation.
2 Beds
2 Baths
1,615 SqFt
SOLD DATE : 10/08/2021
Key Details
Sold Price $570,000
Property Type Single Family Home
Sub Type Single Family Residence
Listing Status Sold
Purchase Type For Sale
Square Footage 1,615 sqft
Price per Sqft $352
Subdivision Baca Grande Grants
MLS Listing ID 5150247
Sold Date 10/08/21
Style Contemporary
Bedrooms 2
Full Baths 2
Condo Fees $426
HOA Fees $35/ann
HOA Y/N Yes
Originating Board recolorado
Year Built 2006
Annual Tax Amount $1,857
Tax Year 2020
Lot Size 29.300 Acres
Acres 29.3
Property Description
Zen Garden House, a 1615sf contemporary mountain retreat designed by David Jay Weiner, Architects, is peerless in style & quality. Influenced by minimalist Japanese aesthetic & comprising 3 interior spaces - Great Room (Living/Dining/Kitchen), Main Bedroom Suite & Meditation/Office/Guest Bedroom - ZGH is bathed in natural light. Floor-to-ceiling windows offer breathtaking views of the Sangre de Cristo Mtns, also the feeling of being immersed in nature. Corrugated-metal siding wraps around the interior space, which is vaulted on 1 side w/ clerestory windows reaching into the northeastern sky. ZGH mimics origami, a sheet of paper folded & tucked around itself. The spacious Great Room evokes beauty & tranquility. The Dining & Living areas open onto the 315sf covered concrete deck, the famous 14,000-ft peaks towering in the distance. The cozy fireplace insert is set within a handsome dark-patina mantle, w/ built-ins on the side. The Kitchen features soft-touch cabinets, stainless appliances, pantry & island. Step down into the Main Bedroom Suite as the view sweeps around to the south. Rise w/ the sun as it climbs over the mountain tops. Relax on your private wrap-around deck. The Main Bath features oversized custom-tile deep bath & shower in turquoise & low-profile TOTO bidet/toilet. Large walk-in closet w/ built-ins. The Meditation Room features a tokonoma alcove & soft tatami floors, opening into the Zen rock garden. Tatami is traditional Japanese flooring, comfortable for seating, kneeling, sleeping, yoga, etc. Guest Bath features turquoise custom-tile shower/bath & linen closet. Large hallway closet off Great Room. Washer-Dryer in Utility Room. Polished concrete floors have radiant in-floor heat supplied by efficient on-demand LP water heater, adding to variety of sustainable features, including low-VOC paint & high R-value insulation. Well-maintained solar PV w/ generator. Baca Grande Grants lots 625, 626, 627, 788, 789, 792 & 793 are included - ask for details.
Location
State CO
County Saguache
Zoning Residential
Rooms
Main Level Bedrooms 2
Interior
Interior Features Built-in Features, Ceiling Fan(s), High Ceilings, Kitchen Island, Primary Suite, Open Floorplan, Pantry, Smoke Free, Walk-In Closet(s)
Heating Passive Solar, Propane, Radiant Floor, Wood
Cooling None
Flooring Bamboo, Concrete
Fireplaces Number 1
Fireplaces Type Great Room, Insert, Wood Burning
Fireplace Y
Appliance Dryer, Gas Water Heater, Oven, Range, Refrigerator, Tankless Water Heater, Washer
Exterior
Garage Driveway-Gravel
Utilities Available Off Grid, Propane
View Mountain(s), Valley
Roof Type Membrane
Parking Type Driveway-Gravel
Total Parking Spaces 3
Garage No
Building
Lot Description Corner Lot, Foothills, Master Planned, Open Space, Secluded
Story One
Sewer Septic Tank
Water Well
Level or Stories One
Structure Type Frame, Metal Siding, Stucco
Schools
Elementary Schools Crestone Charter
Middle Schools Moffat
High Schools Moffat
School District Moffat 2
Others
Senior Community No
Ownership Individual
Acceptable Financing Cash, Conventional, FHA, VA Loan
Listing Terms Cash, Conventional, FHA, VA Loan
Special Listing Condition None
Pets Description Yes
Read Less Info
Want to know what your home might be worth? Contact us for a FREE valuation!

Our team is ready to help you sell your home for the highest possible price ASAP

© 2024 METROLIST, INC., DBA RECOLORADO® – All Rights Reserved
6455 S. Yosemite St., Suite 500 Greenwood Village, CO 80111 USA
Bought with Darlene Yarbrough Real Estate LLC

Making real estate fun, simple and stress-free!






