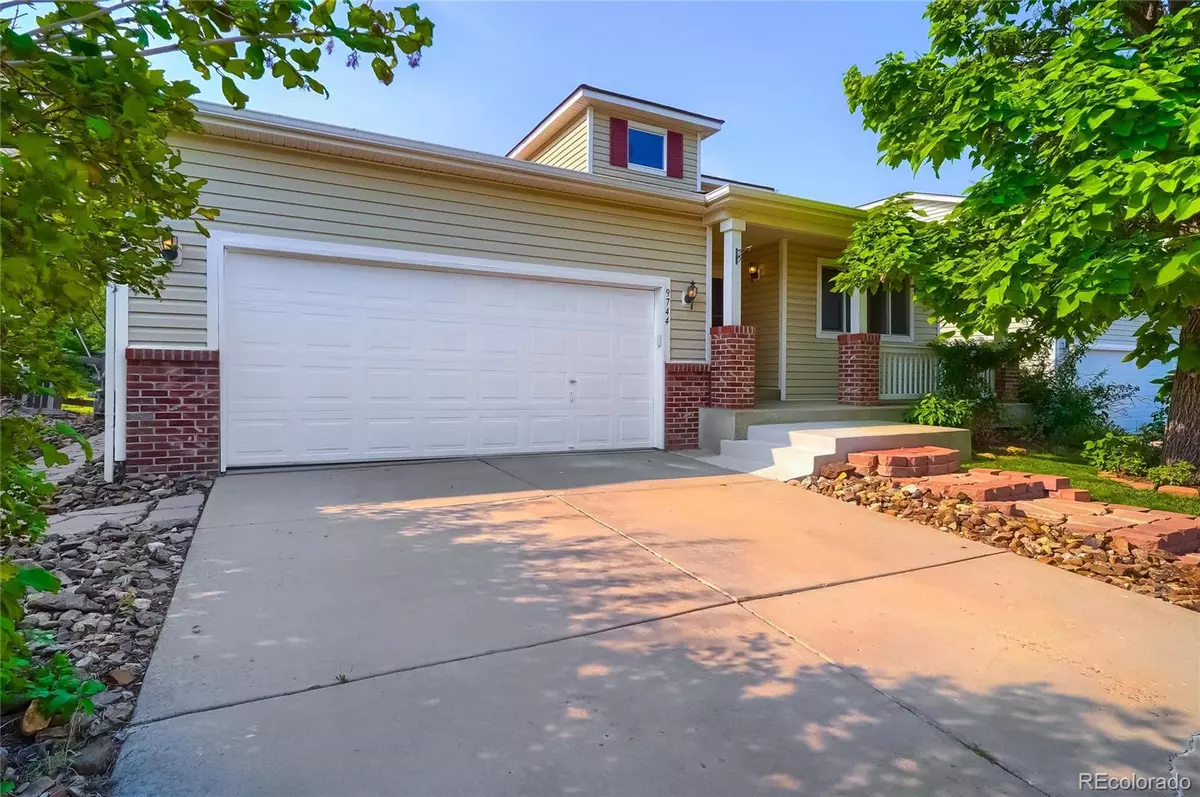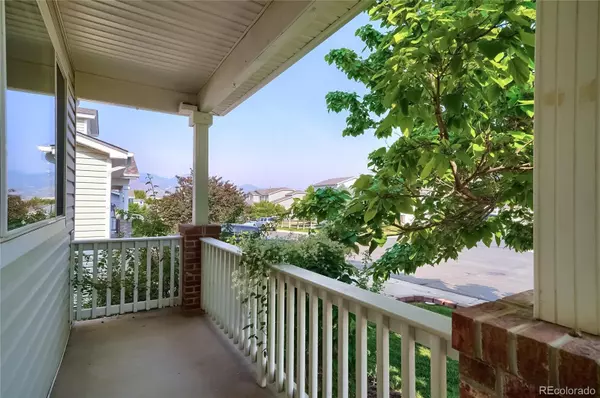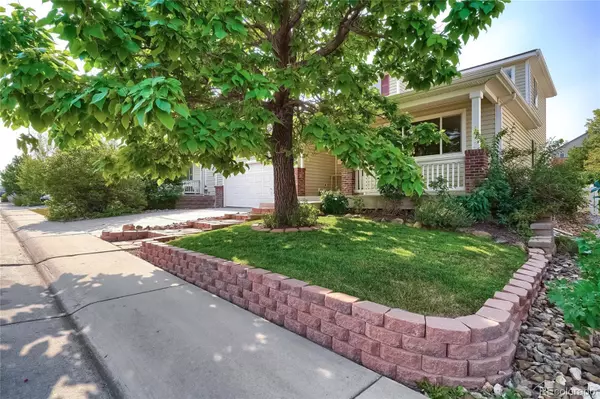$560,000
$550,000
1.8%For more information regarding the value of a property, please contact us for a free consultation.
4 Beds
3 Baths
2,000 SqFt
SOLD DATE : 10/22/2021
Key Details
Sold Price $560,000
Property Type Single Family Home
Sub Type Single Family Residence
Listing Status Sold
Purchase Type For Sale
Square Footage 2,000 sqft
Price per Sqft $280
Subdivision Roxborough
MLS Listing ID 2489782
Sold Date 10/22/21
Style Contemporary, Traditional
Bedrooms 4
Full Baths 2
Half Baths 1
Condo Fees $35
HOA Fees $35/mo
HOA Y/N Yes
Originating Board recolorado
Year Built 2001
Annual Tax Amount $2,942
Tax Year 2020
Lot Size 6,534 Sqft
Acres 0.15
Property Description
Welcome home to this updated Roxborough Village/Arrowhead Shores home. The great room is open to the kitchen and has new luxury waterproof vinyl planking flooring and paint. The kitchen features new stainless appliances, quartz countertops, glass tile backsplash and movable island with seating. The master bedroom is on the main with a spacious walk in closet and full bath with new quartz counter top, sink and faucet and has an oversized soaking tub. Also on the main there is a powder bath and laundry room. Upstairs there are two bedrooms and an updated full bathroom. The basement has a family/recreation room or a 4th bedroom. There is a second room that could be a non-conforming bedroom and the carpet and paint are new. There is rough plumbing and framing for a 4th bathroom, along with utility and storage space. In the front yard there is a beautiful Catalpa tree with huge leaves and in the spring and early summer has white flowers, peonies and other perennials. Spend some evenings on the covered front porch and take in the mountain views. The backyard has a large block patio with mountain views, a great shade tree and some grape vines, raspberry and blackberry bushes. There is a shed to store your lawn equipment and a rock walkway around the side of the home. A one year Fidelity Home Warranty is being offered with the property
Location
State CO
County Douglas
Zoning PDU
Rooms
Basement Crawl Space, Partial, Unfinished
Main Level Bedrooms 1
Interior
Interior Features Ceiling Fan(s), Eat-in Kitchen, Kitchen Island, Primary Suite, Open Floorplan, Pantry, Quartz Counters, Smoke Free, Walk-In Closet(s)
Heating Forced Air
Cooling Air Conditioning-Room
Flooring Carpet, Tile, Vinyl
Fireplace N
Appliance Dishwasher, Disposal, Dryer, Gas Water Heater, Microwave, Oven, Refrigerator, Self Cleaning Oven, Washer
Laundry In Unit
Exterior
Exterior Feature Garden
Garage Concrete
Garage Spaces 2.0
Fence Partial
Utilities Available Cable Available, Electricity Available, Internet Access (Wired)
View Mountain(s)
Roof Type Composition
Parking Type Concrete
Total Parking Spaces 2
Garage Yes
Building
Lot Description Landscaped, Level, Sprinklers In Front, Sprinklers In Rear
Story Two
Foundation Slab
Sewer Public Sewer
Water Public
Level or Stories Two
Structure Type Frame, Vinyl Siding
Schools
Elementary Schools Roxborough
Middle Schools Ranch View
High Schools Thunderridge
School District Douglas Re-1
Others
Senior Community No
Ownership Individual
Acceptable Financing Cash, Conventional, FHA, VA Loan
Listing Terms Cash, Conventional, FHA, VA Loan
Special Listing Condition None
Read Less Info
Want to know what your home might be worth? Contact us for a FREE valuation!

Our team is ready to help you sell your home for the highest possible price ASAP

© 2024 METROLIST, INC., DBA RECOLORADO® – All Rights Reserved
6455 S. Yosemite St., Suite 500 Greenwood Village, CO 80111 USA
Bought with REALTY KEE

Making real estate fun, simple and stress-free!






