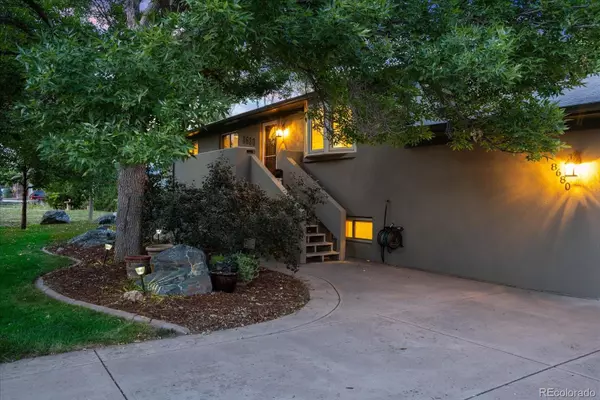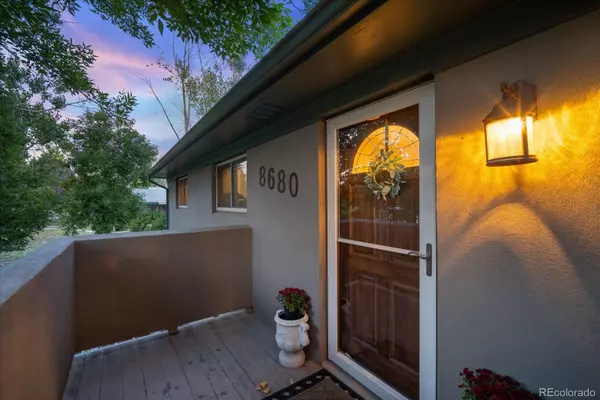$665,000
$674,999
1.5%For more information regarding the value of a property, please contact us for a free consultation.
4 Beds
3 Baths
2,170 SqFt
SOLD DATE : 10/20/2021
Key Details
Sold Price $665,000
Property Type Single Family Home
Sub Type Single Family Residence
Listing Status Sold
Purchase Type For Sale
Square Footage 2,170 sqft
Price per Sqft $306
Subdivision Meadowbrook Heights
MLS Listing ID 7861669
Sold Date 10/20/21
Style Traditional
Bedrooms 4
Full Baths 2
Half Baths 1
HOA Y/N No
Originating Board recolorado
Year Built 1972
Annual Tax Amount $2,997
Tax Year 2020
Lot Size 0.310 Acres
Acres 0.31
Property Description
Immaculately maintained in the heart of Littleton. This gorgeous home has everything you are looking for. From the moment you drive up you'll notice the mature landscaping that offers much desired privacy. Upon entering you will find the intricate stone work to be jaw dropping.This raised ranch features many updates throughout the entire home. The main floor offers a beautiful gourmet style kitchen which includes all stainless steel appliances and is open to the family and dining area. On the main floor there are 2 bedroom and 1.5 baths. Down in the basement you will see the stone work continued to offer elegant basement living. There are 2 bedrooms and a full bath. The backyard is a large, flat private oasis where you will be sure and enjoy entertaining all year long.
Information provided herein is from sources deemed reliable but not guaranteed and is provided without the intention that any buyer rely upon it. Listing Broker takes no responsibility for its accuracy and all information must be independently verified by buyers.
Location
State CO
County Jefferson
Zoning R-1
Rooms
Basement Finished, Full
Main Level Bedrooms 2
Interior
Interior Features Eat-in Kitchen, Open Floorplan, Walk-In Closet(s), Wet Bar, Wired for Data
Heating Hot Water, Natural Gas
Cooling Attic Fan, Evaporative Cooling
Flooring Carpet, Stone, Tile, Wood
Fireplaces Number 2
Fireplaces Type Family Room, Gas, Gas Log, Living Room
Fireplace Y
Appliance Dishwasher, Disposal, Gas Water Heater, Microwave, Oven, Refrigerator
Exterior
Exterior Feature Garden, Private Yard
Garage 220 Volts, Oversized
Garage Spaces 2.0
Fence Full
Utilities Available Cable Available, Electricity Connected, Natural Gas Connected
Roof Type Composition
Parking Type 220 Volts, Oversized
Total Parking Spaces 4
Garage Yes
Building
Lot Description Level, Sprinklers In Front, Sprinklers In Rear
Story One
Sewer Public Sewer
Water Public
Level or Stories One
Structure Type Frame, Stucco
Schools
Elementary Schools Coronado
Middle Schools Falcon Bluffs
High Schools Chatfield
School District Jefferson County R-1
Others
Senior Community No
Ownership Individual
Acceptable Financing 1031 Exchange, Cash, Conventional, FHA, VA Loan
Listing Terms 1031 Exchange, Cash, Conventional, FHA, VA Loan
Special Listing Condition None
Read Less Info
Want to know what your home might be worth? Contact us for a FREE valuation!

Our team is ready to help you sell your home for the highest possible price ASAP

© 2024 METROLIST, INC., DBA RECOLORADO® – All Rights Reserved
6455 S. Yosemite St., Suite 500 Greenwood Village, CO 80111 USA
Bought with Redfin Corporation

Making real estate fun, simple and stress-free!






